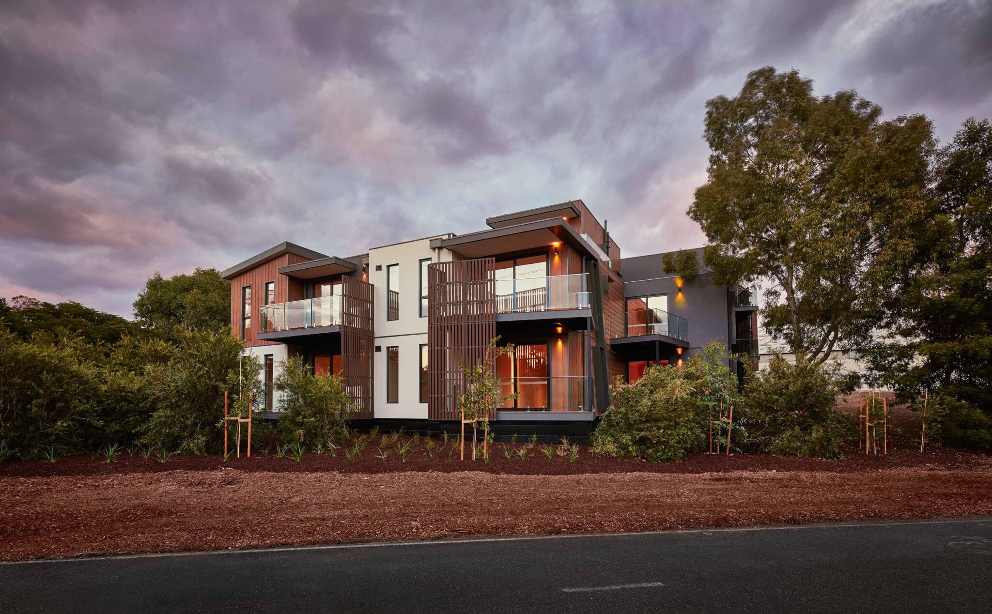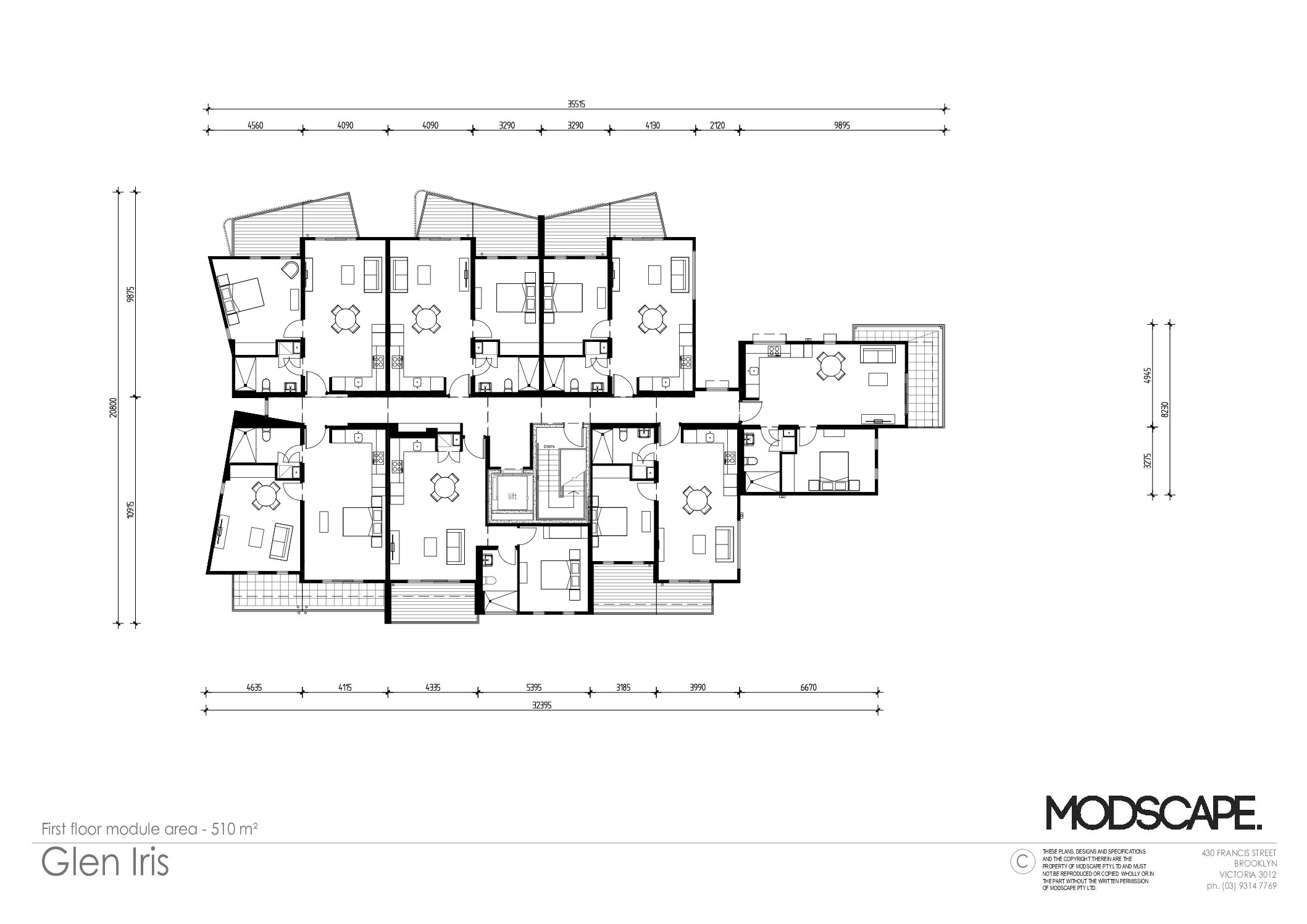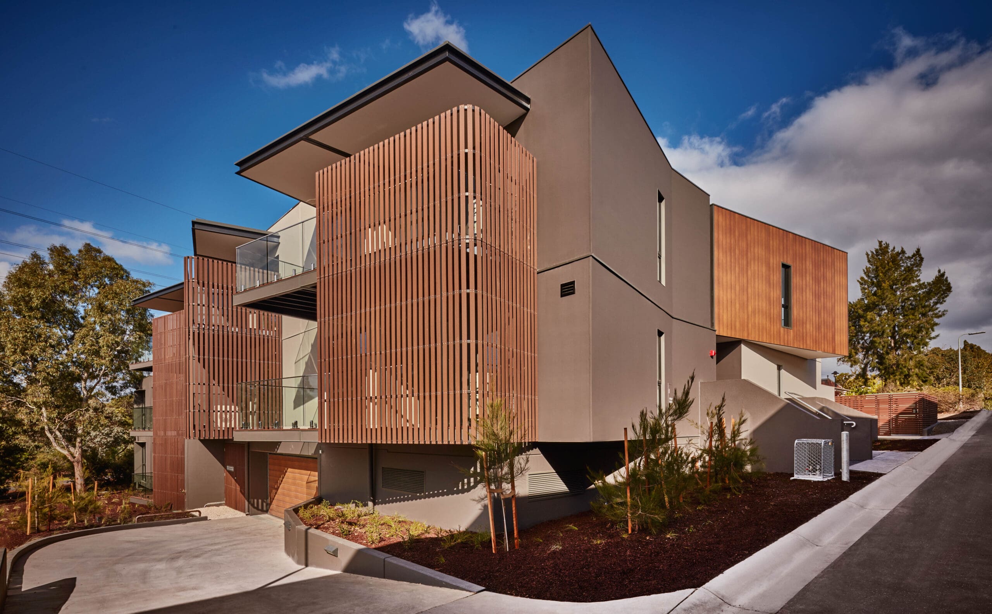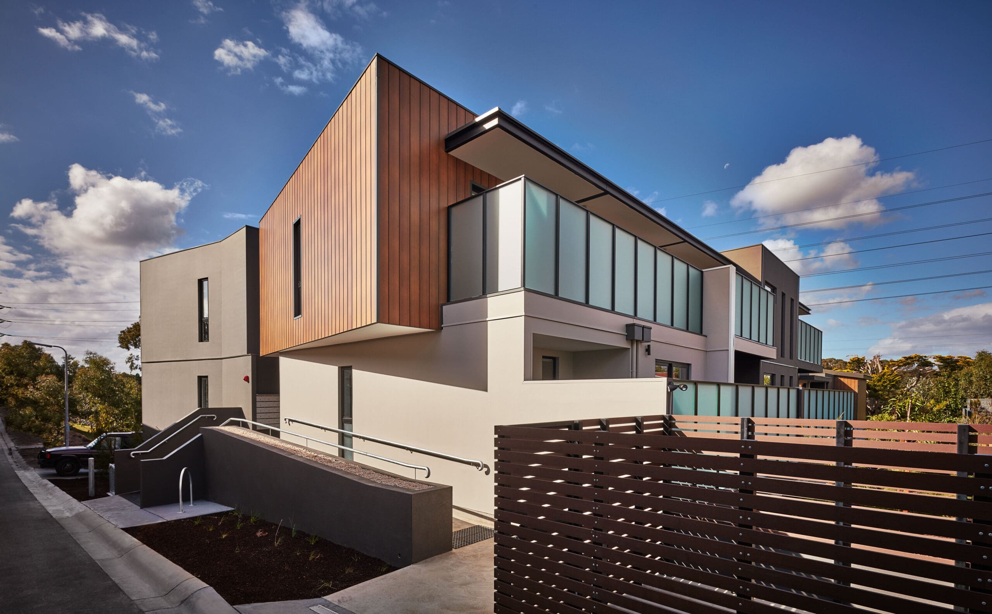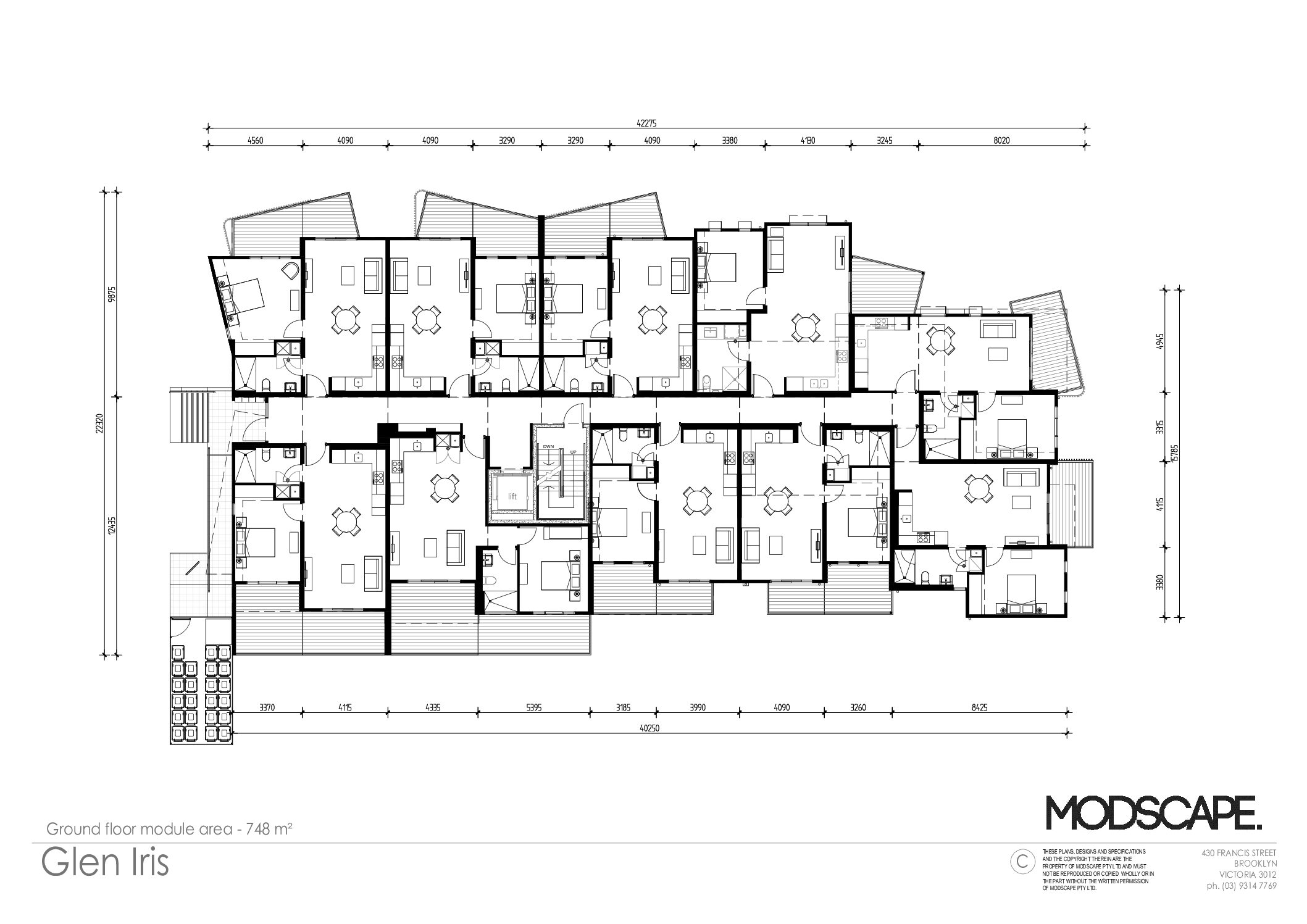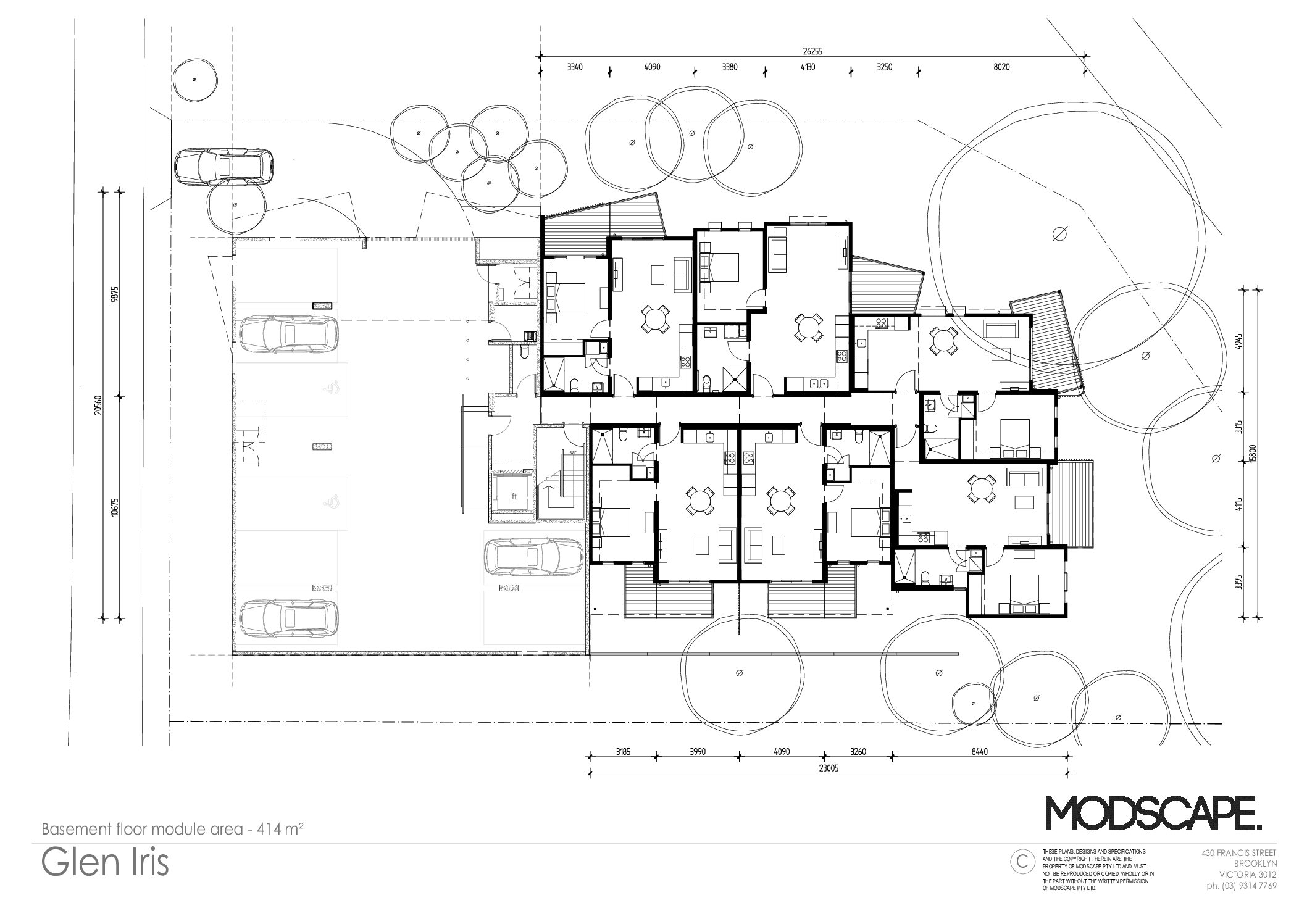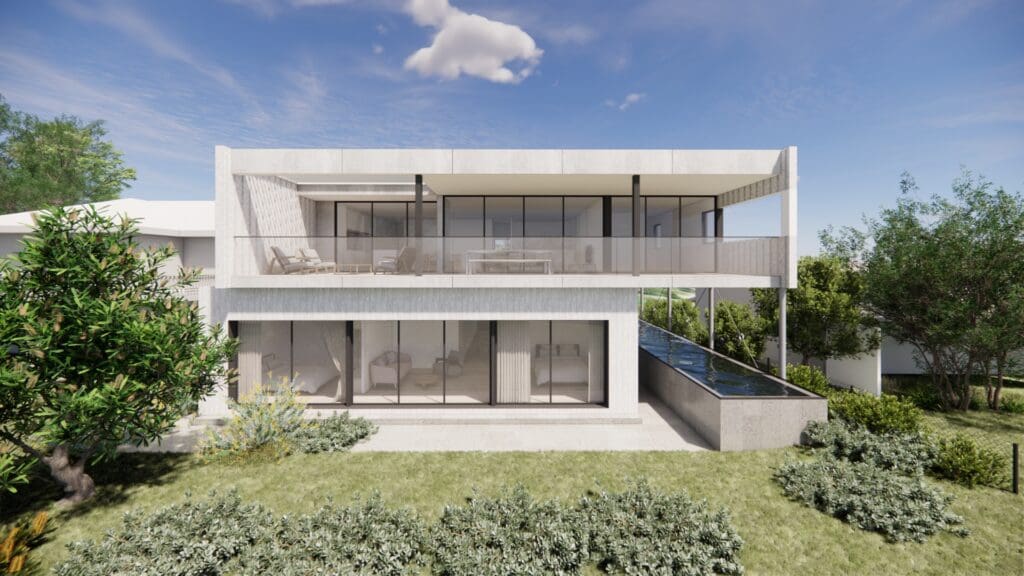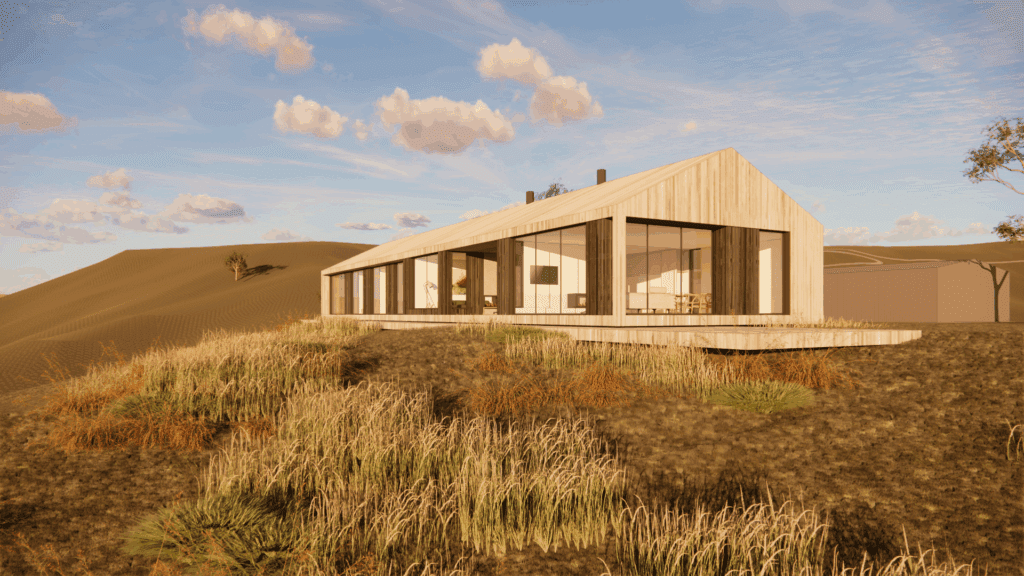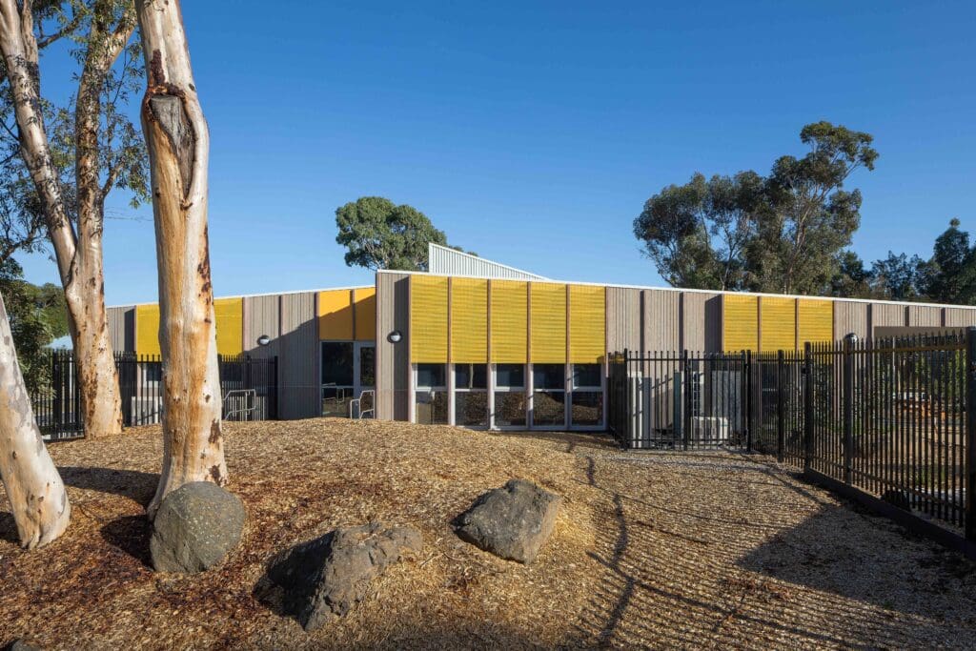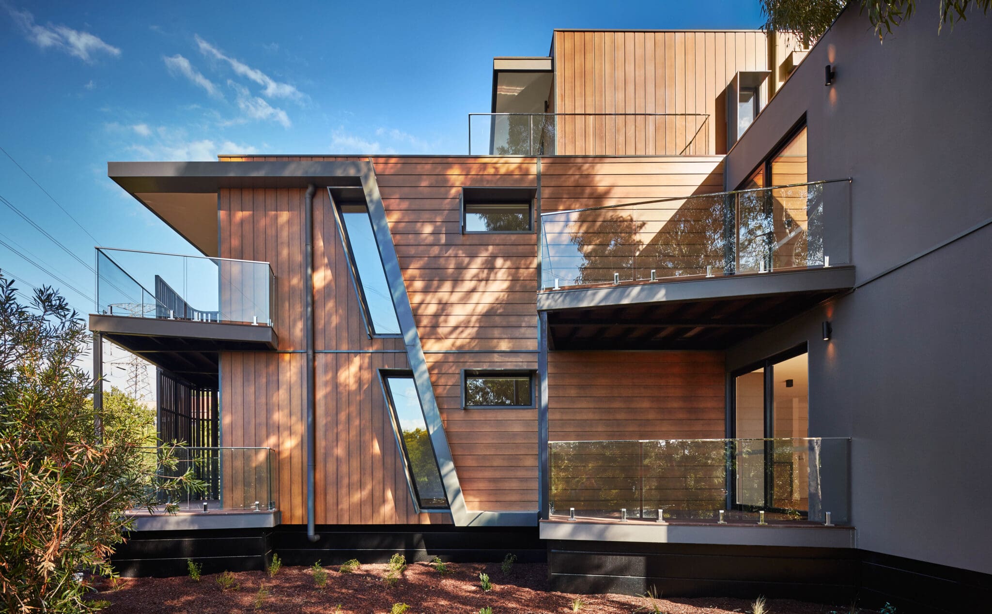
Victoria
Glen Iris Residential
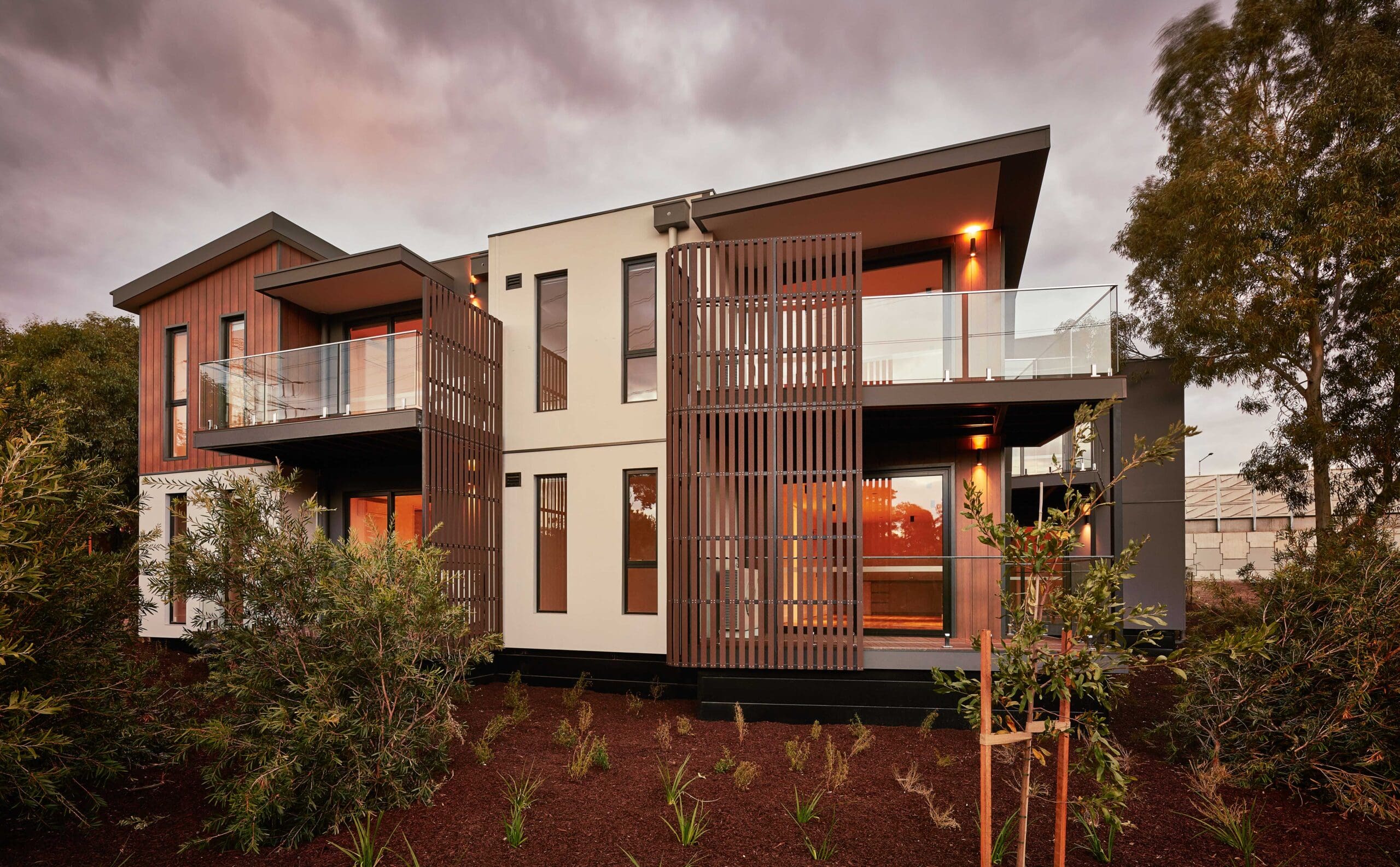
Project Specifications
23 one-bedroom units, Light-weight metal cladding, Angled balconies with semi-frameless balustrades, Timber batten screens, ModWood external decking

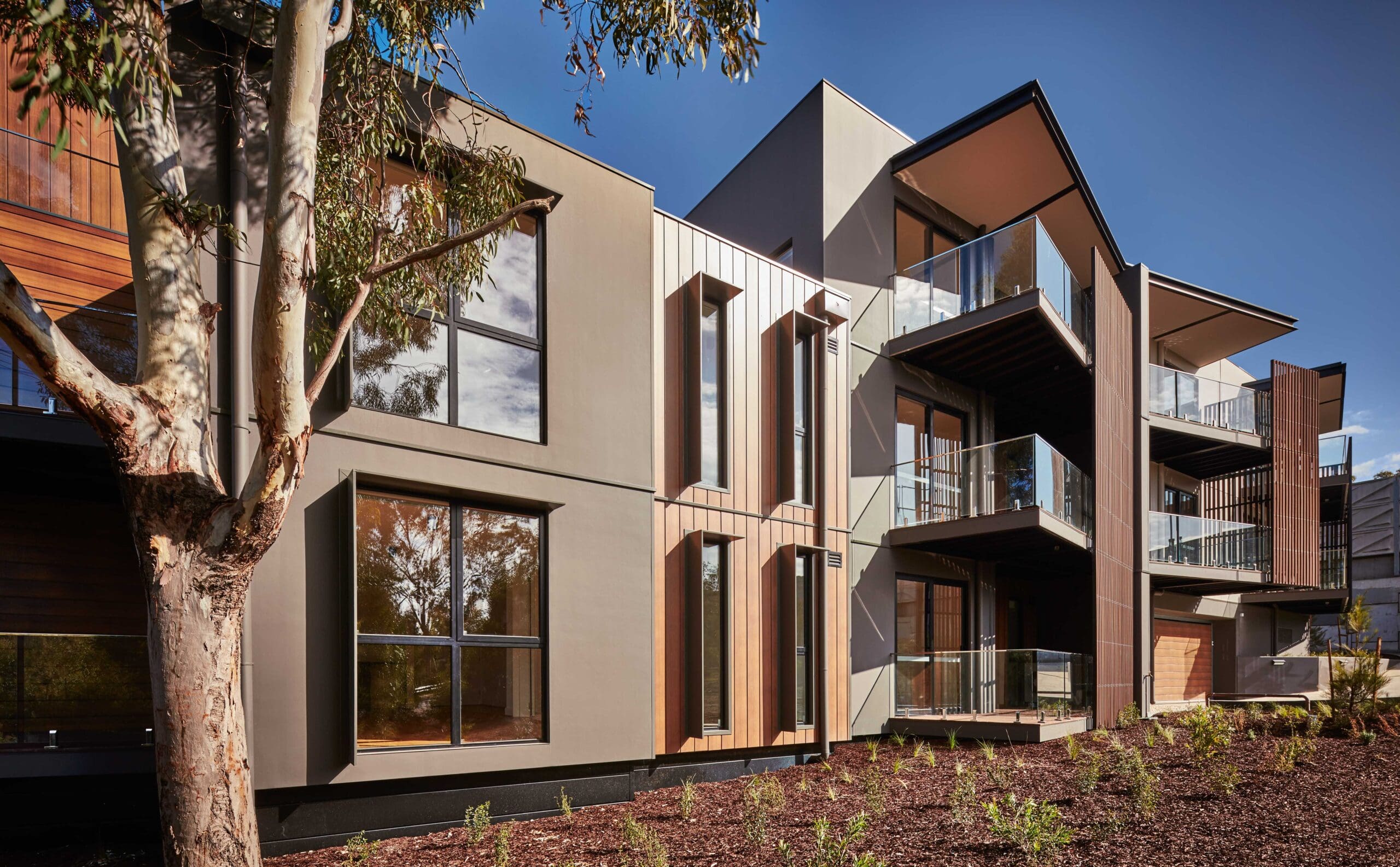
The scope of the project included 23 generously sized one-bedroom units, each with a private balcony, atop a basement car park. All site works, including the car park, lift and fire stairs were coordinated by Modscape simultaneously with the construction of the 48 modules within our Brooklyn factory – thus reducing the project’s overall timeline.
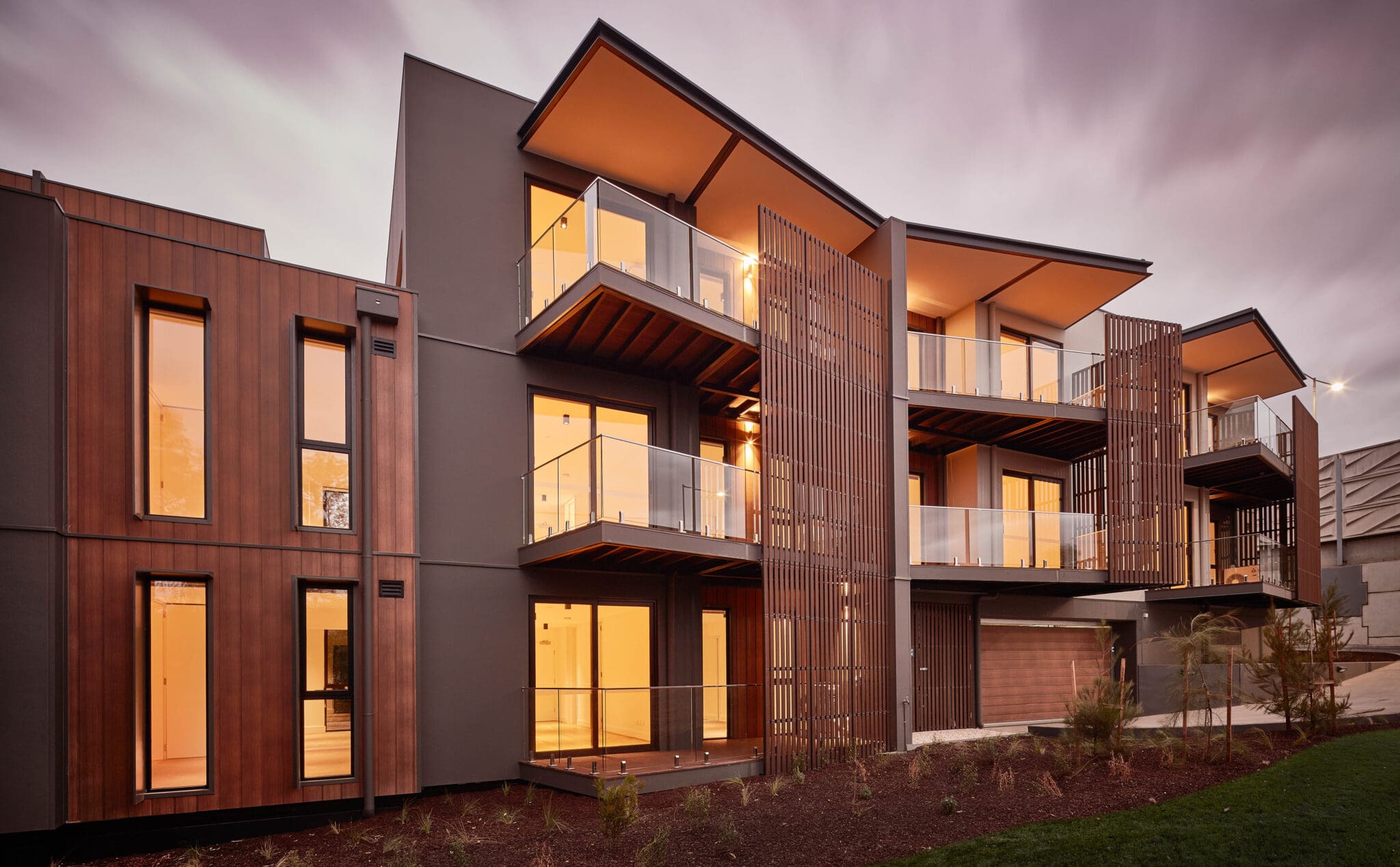
Modscape developed the project into a modular solution from an original design by Stoll Long Architects. Lightweight metal cladding, angled balconies with semi-frameless balustrades and timber batten screens help break the façade down into separate forms, diminishing the scale and overall bulk of the building. The rich use of earthy-toned materials complements the native flora surrounding the creek below.
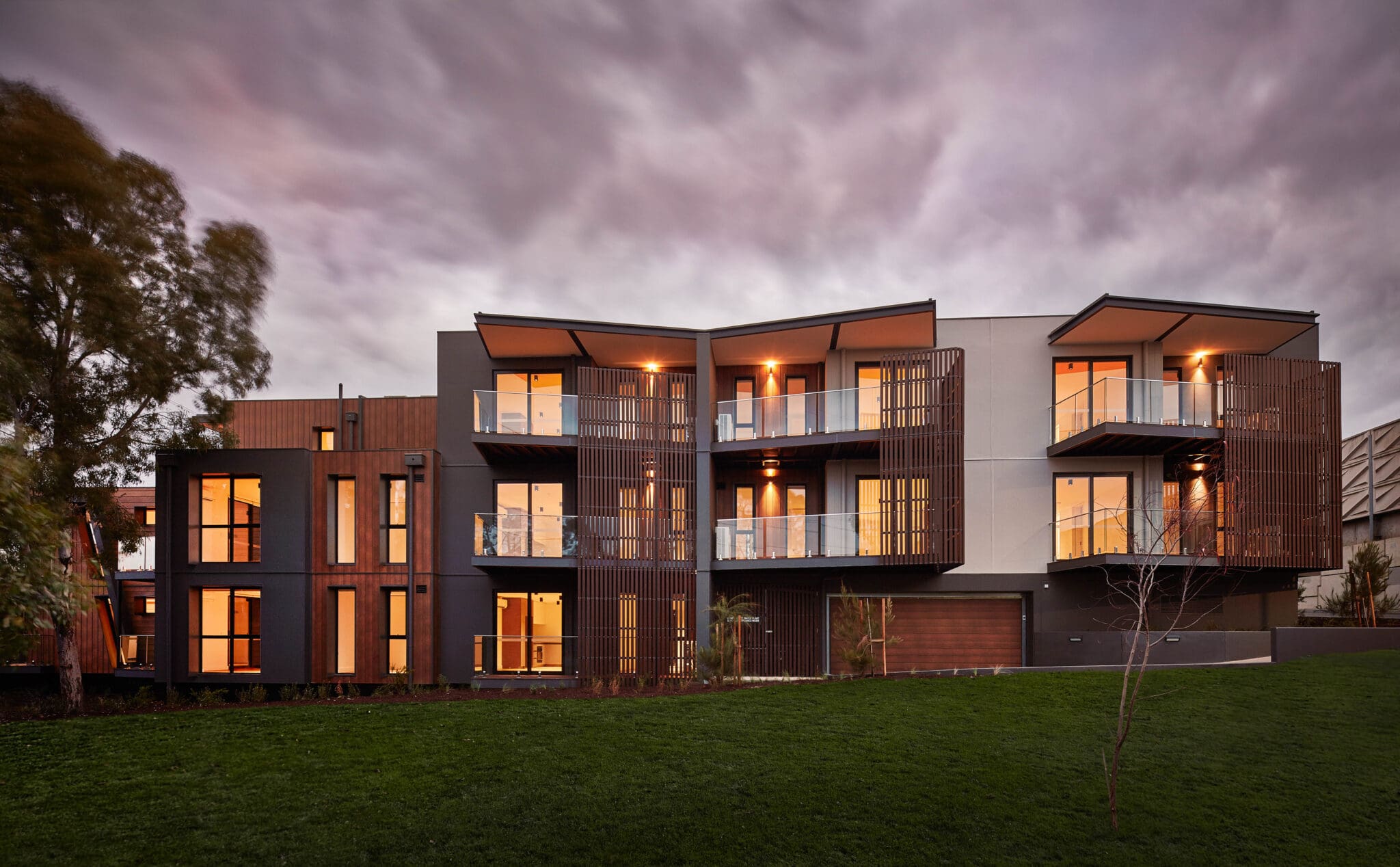
This building is an excellent example of modular design technology being utilised to streamline the delivery process of the project. The building modules were constructed off-site in just 17 weeks, while delivery and installation were undertaken over the course of a week. This was followed by just eight weeks on-site to complete services connections, landscaping and external works, before the apartments were ready for occupation.
