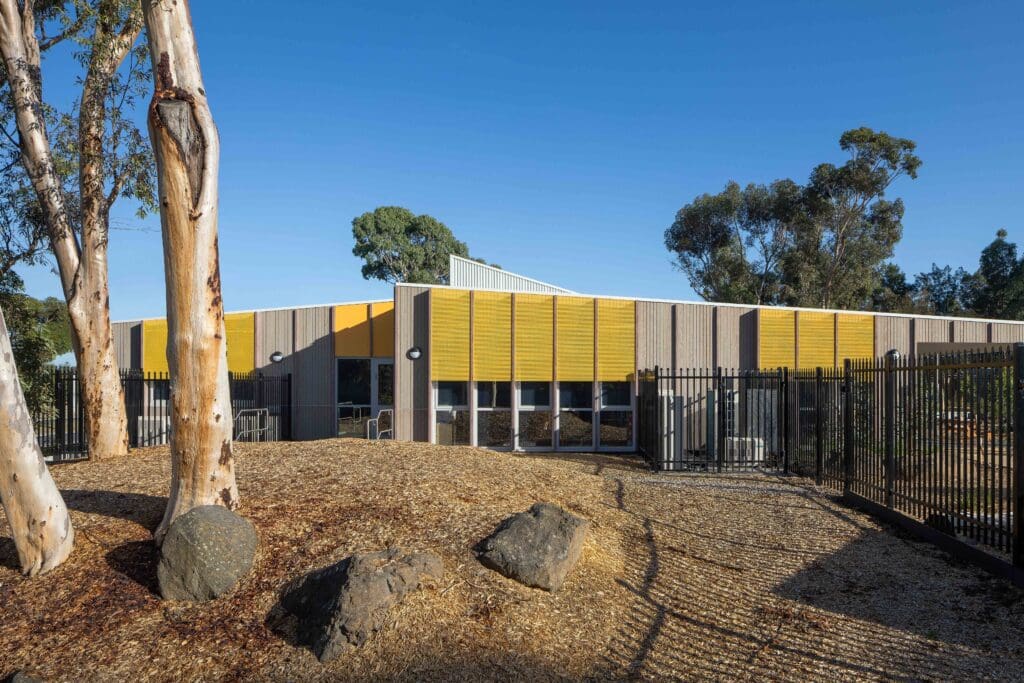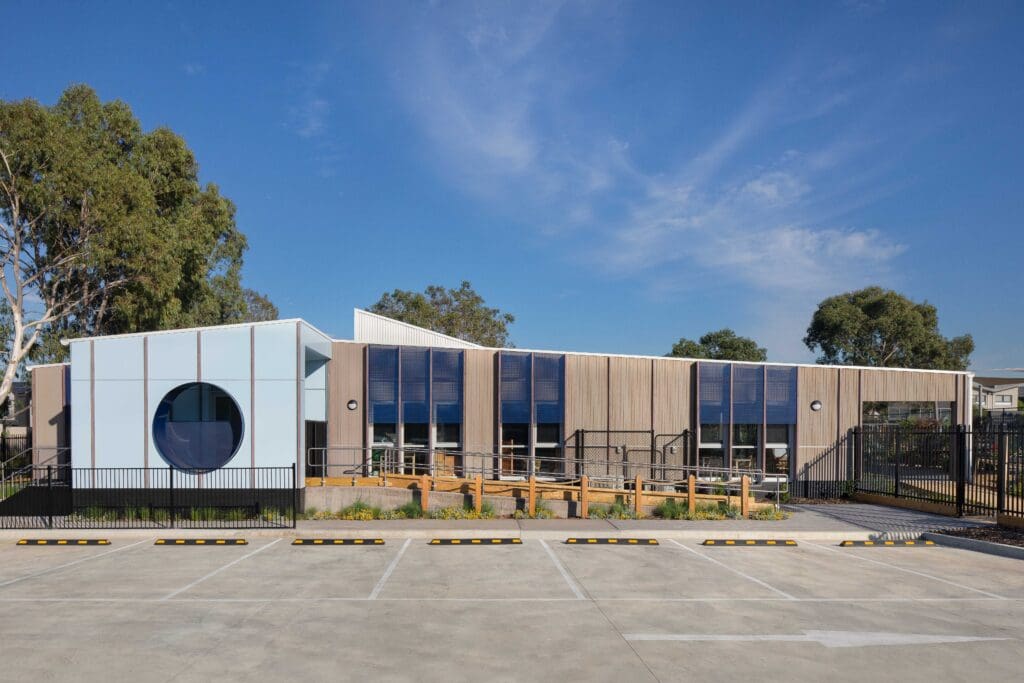
Victoria
Huntingdale Primary School
-
10,385m²
Floor Area
-
94m²
Deck
-
22
Modules

Project Specifications
10,385m² of learning, staff and amenities space, plus 94m² of decking.
Credits
Collaborators: BRAND Architects


Built as part of the Government’s Permanent Modular School Building program and with design by BRAND Architects, the building is comprised of eight flexible learning spaces, two resource hubs, a breakout space and staff and amenities areas.
The building features a brick façade, an element indicative of Modscape’s continual commitment to innovation. The brick is a low-maintenance option for the school that simultaneously ties the new building in with the existing school landscape.
BRAND Architects’ design for the space was embraced by Modscape and optimised in order to meet our modular perimeters of up to 15m. The result is an efficient permanent modular education facility that meets the needs of the school curriculum.





