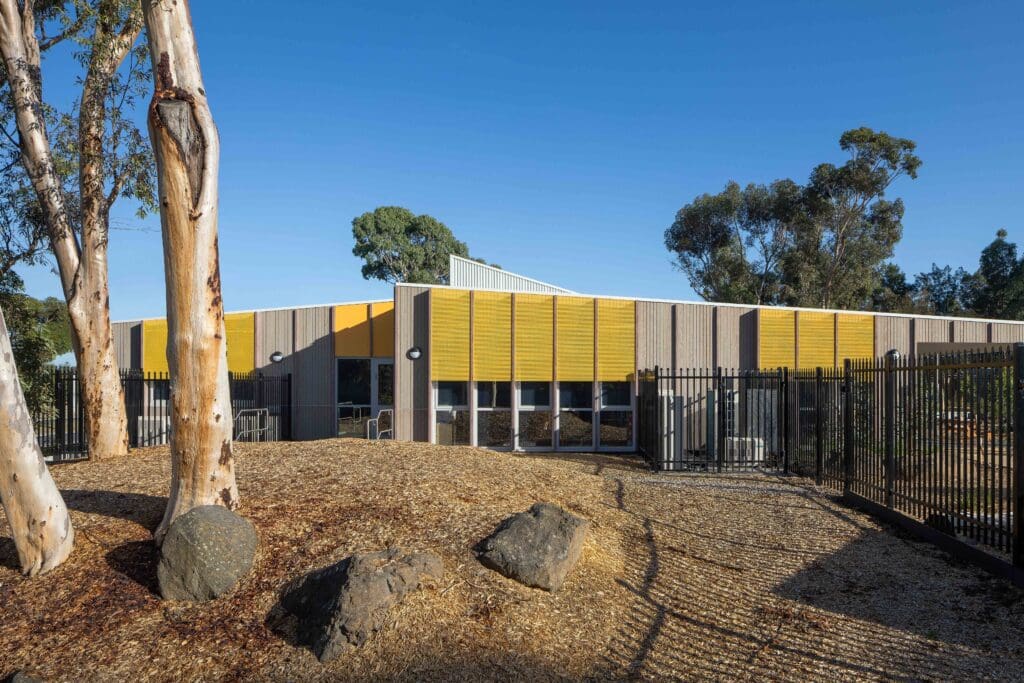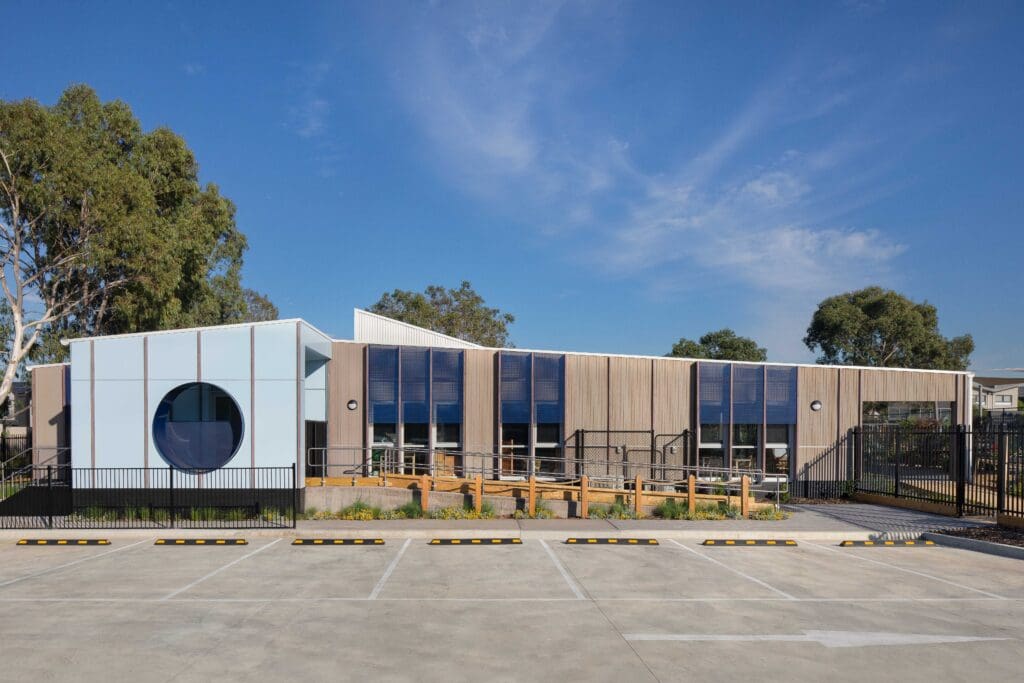
New South Wales
Jordan Springs Primary School
-
2020
Year Completed
-
27
Classrooms
-
4,406m²
Floor Area
-
46
Modules

Project Specifications
4,406m² of learning, library and staff spaces, solar power covering entire roof of building, Cembrit colour-through cladding, fully integrated audio-visual services.
Credits
Collaborators: Schools Infrastructure NSW (Client), Group GSA (Architect), Richard Crookes Construction (Head Contractor).
Photography by The Guthrie Project.
Featured: Sustainable Building Awards



Jordan Springs acts as the beginning of a new era for SINSW as it examines modern and innovative methods of construction such as DfMA to assist in providing New South Wales with permanent, high-quality schools in a fast-tracked manner to cater to its growing population.
The facility demonstrates how design for manufacture and assembly (DfMA) can be utilised for off-site works to create a seamless, high-quality and rapid project. While the modules were being constructed within the Modscape factory, the school site was being prepared and Richard Crookes Constructions was able to undertake preliminary traditional construction works that would eventually marry the modules after installation. This method of build allowed on-site works to be completed within only a matter of weeks.



Comprised of 46 modules, the school includes 27 internal learning spaces, six covered outdoor learning spaces (COLAs), a library, learning auditorium, administration spaces, a school hall and plenty of landscaped areas for students to play in.
Students and visitors to Jordan Springs are greeted by a striking COLA – a canopy dotted with recessed diamonds and flanked by a home base building on each side. Complementing the COLA’s geometric detailing, the buildings either side of it feature decorative sun shading along the top storey, while the bottom level is clad in Cambrit panelling – a product chosen for its hardiness and ability to remain clean looking despite many small hands touching its surface.


The school’s 27 classrooms are adaptable and designed to seamlessly cater to future-focused learning principles, with operable walls that allow them to be combined or used individually. Meanwhile, a strong connection between the indoors and outdoors, facilitated by COLAs between each of the five buildings, allows classes to spill into the outdoors and gardens beyond.
With 4,406m² of learning space, Jordan Springs Primary School currently accommodates 600 students and has the capacity for future expansion to increase to up to 1,000 students.









