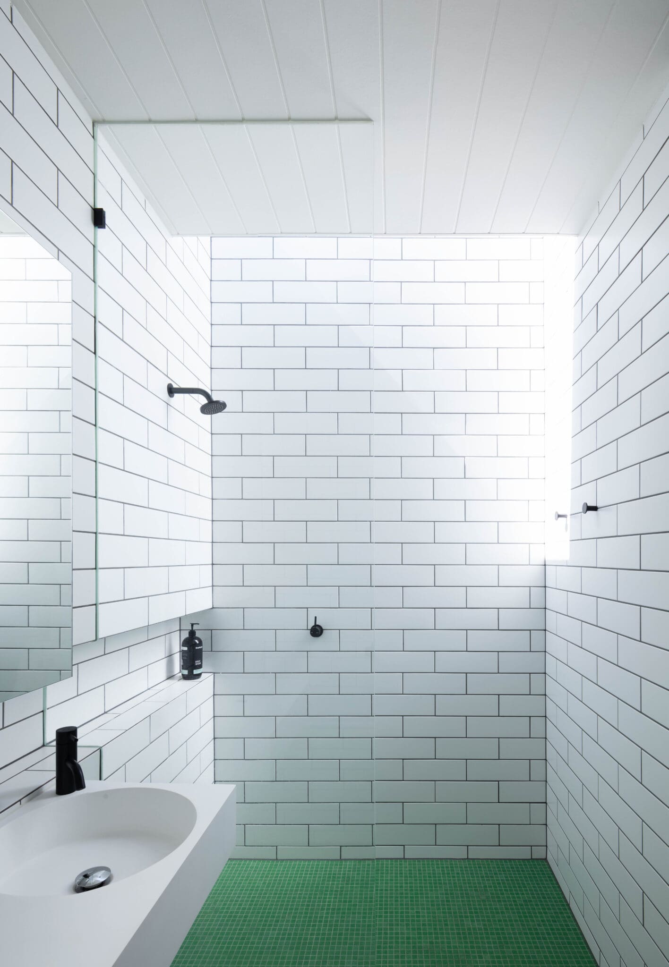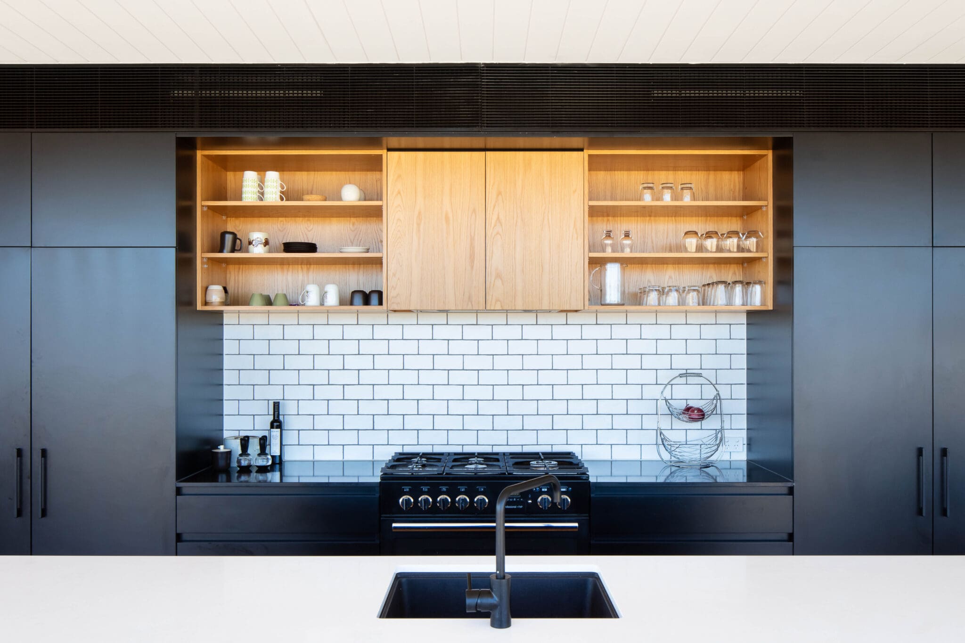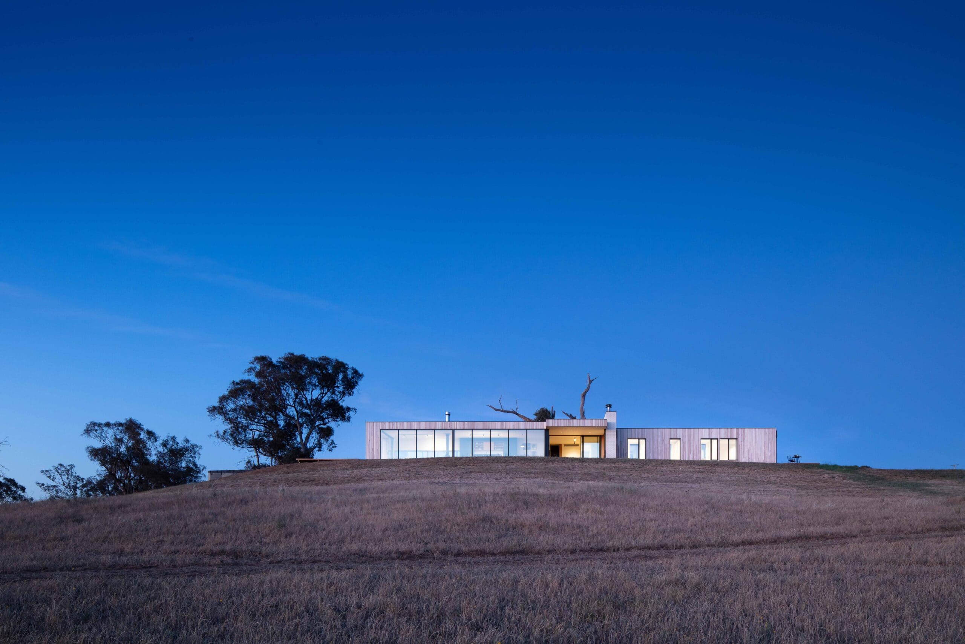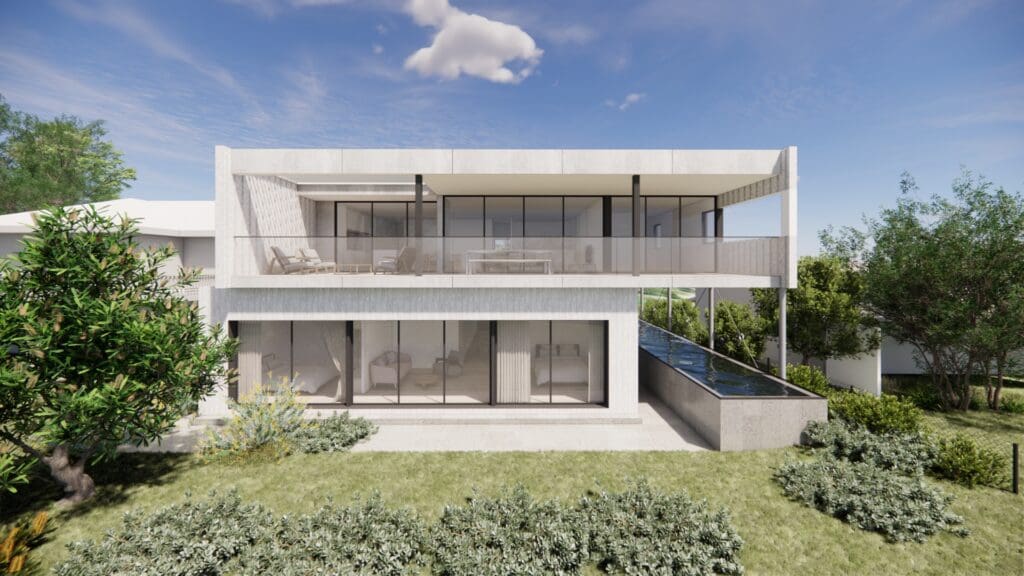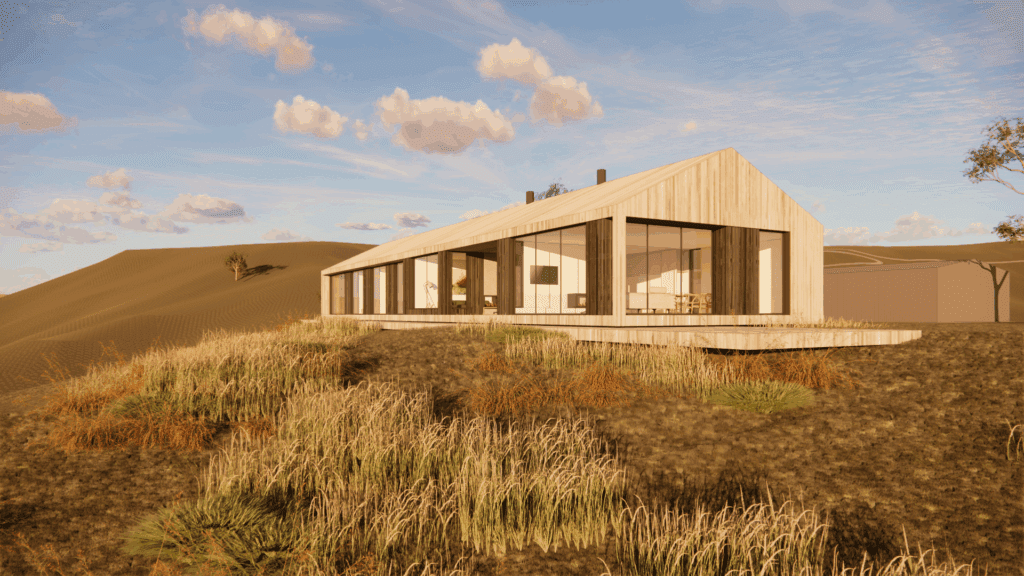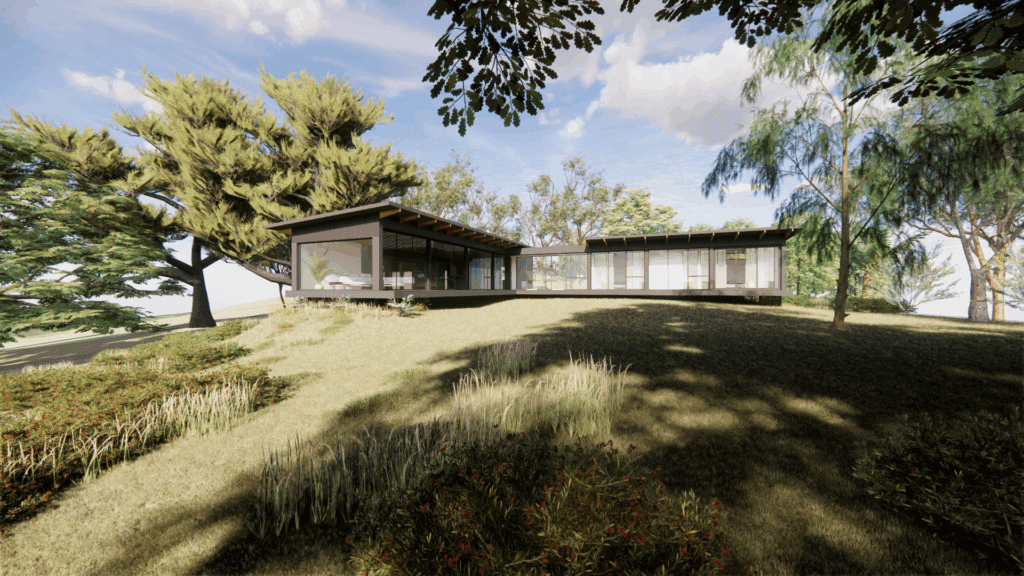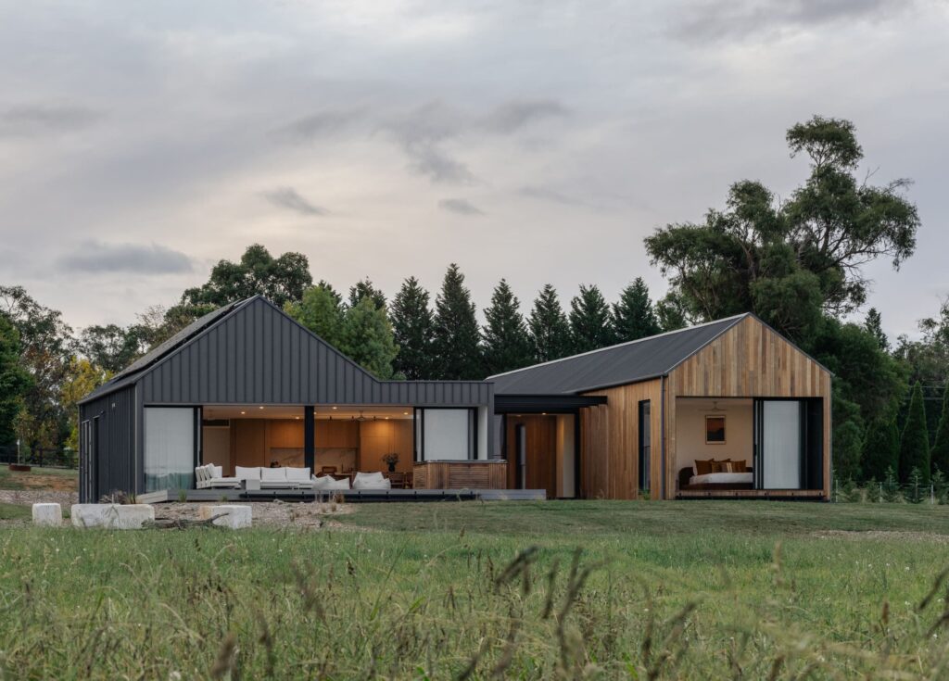
New South Wales
Kangaroobie
-
225m²
Floor Area
-
3
Bedrooms
-
2
Bathrooms
-
3
Modules
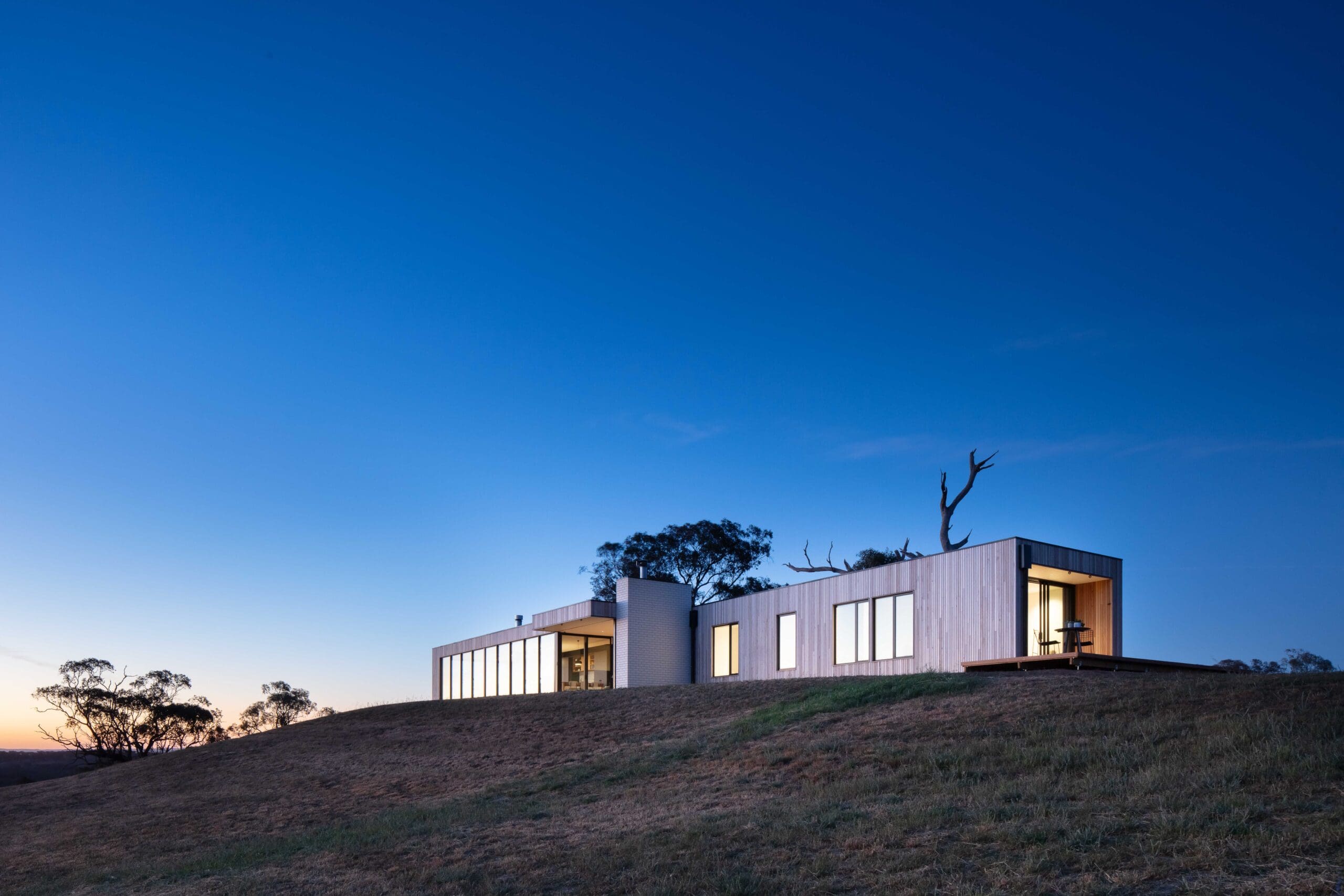
Project Specifications
Silvertop ash cladding, Black powder-coated frame and thermally broken, low-e double-glazed windows, Tongue n Groove flooring (Chamoisse), Prestige Sherpa carpet (Rigo), Matt black and European oak veneer kitchen joinery, Caesarstone benchtops (Organic White), Falcon freestanding cooker, Franke undermount sink, Black Astra Walker fixtures, Signorino handmade-look white brick tiles to splashback, Bisazza Vetricolor feature tiles (Green) to family bathroom and powder room, Black Pittella door hardware, Grid-connected solar system, 100,000L rainwater tank, Cheminees Philippe double-sided wood fireplace, Frameless Escea outdoor fireplace
Credits
Photography: John Madden
Featured: Hunting For George, Dwell Magazine, Habitus Living, ArchiPro


The 190-hectare working farm is pastoral and tranquil. Owing to the site’s location, the Sydney-based clients engaged Modscape to conduct the construction off-site in a controlled factory environment in order to eliminate potential weather delays and erase the task of coordinating multiple trades – difficult in a rural setting that’s close to four hours’ drive from their permanent residence.


Throughout the design phase, Modscape developed and refined the initial concept sketches to create an efficient and beautiful three-bedroom/two-bathroom home (the 225m² home utilises just three modules).
Externally, the house is clad in vertical silvertop ash timber which will silver over time and blend even further into its surroundings. Apart from small glimpses into the interior upon approach, the façade gives little away as to the interior design of the rest of the house.
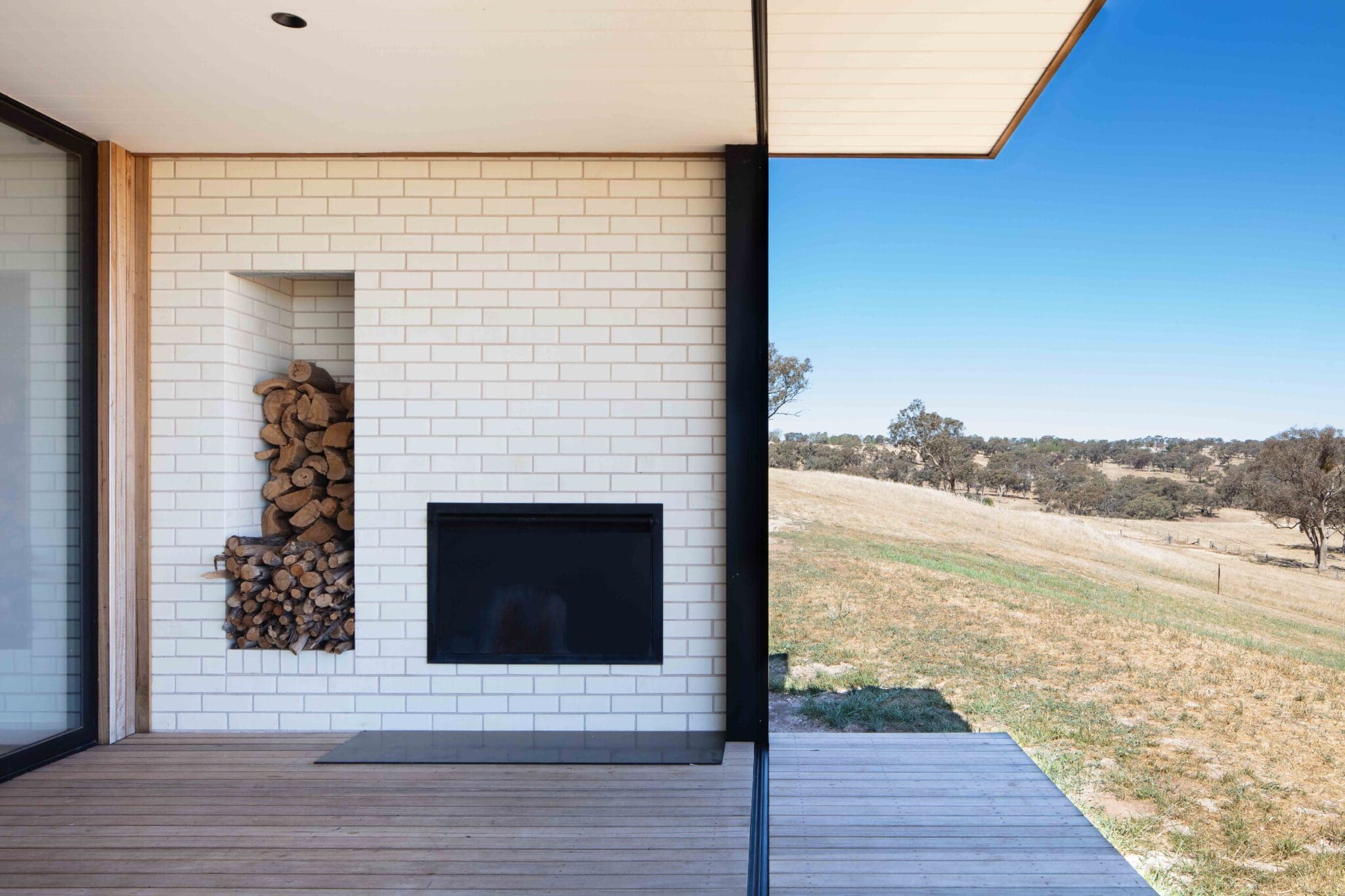
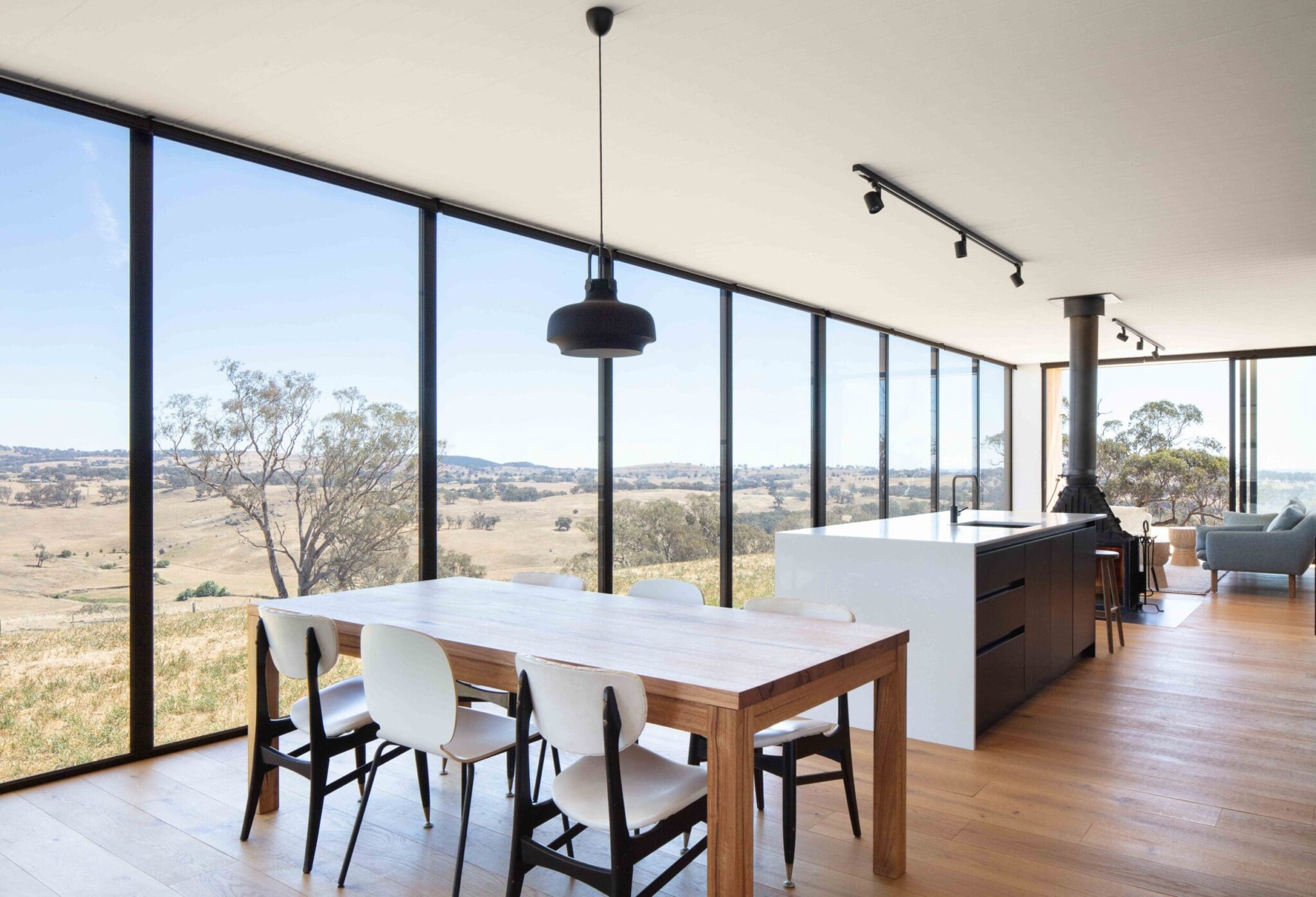
The design’s T-shape creates separate wings for living, sleeping and utilities, and enables the house to open to its surroundings, taking in the valley views to the south. Windows and doors have been positioned to maximise their effect as frames to the landscape: the low, wide window which frames a view towards the tree line; the enclosed porch (complete with outdoor fireplace and hammock-hanging hooks), the perfect vantage point for watching the weather roll up the valley; and the window in the living area that perfectly captures the sunset.


Services include the mudroom laundry, complete with ample storage for muddy boots and wet coats, family bathroom and powder room, and are all located in one wing to ensure the living spaces remain clutter-free. Although there are gathering areas and fluid spaces, there are also intimate nooks, such as window seats in the bedrooms and a private deck for the master suite.
Internally, the neutral palette is contemporary with a hint of the country, featuring open timber shelves, a large log fire, Scyon-lined walls and ceramic tiles. Warm timber shelves and furniture provide a great counterpoint to the dark kitchen joinery – the resulting effect being one of simplicity and balance.

