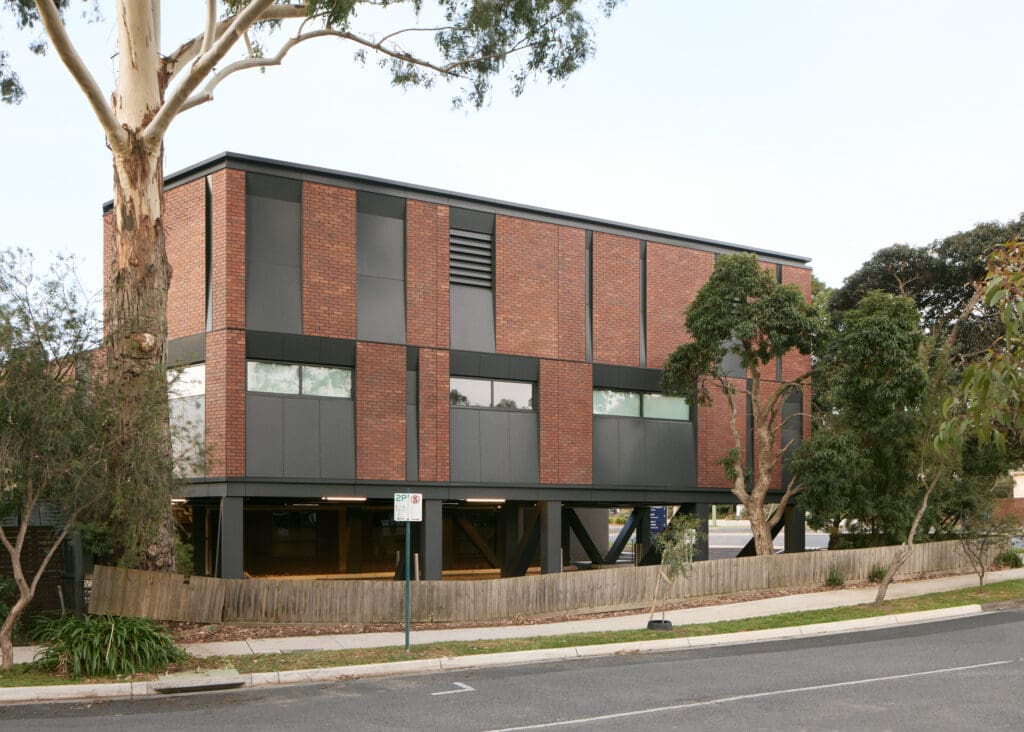
Victoria
Mitcham Private Hospital
-
2015
Year Completed
-
21
Private Rooms
-
14
Modules
-
746 m²
Floor Area

Project Specifications
Ward rooms, Patient lounge, Nurses’ station, Office, Utilities areas, Staff amenities, Architrim cladding
Credits

Modscape worked closely with Ramsay Health, construction company SHAPE and Team2 Architects to deliver a state-of-the-art modular facility that increases the number of ward rooms and facilities within Mitcham Private Hospital. Comprised of 14 housing modules and 746sqm of space, the facility was installed above a car park in order to maximise the footprint of the site, while forming part of a larger expansion plan that includes theatre rooms, a patient gymnasium and dining facilities.
Given the holistic and rehabilitative service the hospital provides, the modular design needed to create a nurturing environment that would depart from the institutional archetype of many hospitals. A skylit central corridor filters daylight throughout the main passageway of the ward and into its surrounding areas, including 21 private patient rooms, a patient lounge, nurses’ station, office and staff amenities.


Each ward room is designed for single occupancy and features an open plan layout equipped with an en suite, modern furnishings and a concealed air-conditioning system that enables room temperatures to be individually adjusted to patient comfort.
As the building runs adjacent to a neighbouring house, triangular bay windows were incorporated along the eastern wall to prevent overlooking while giving the facility a contemporary, angular shape.


In keeping with the standards of modern healthcare design, the building features low-maintenance yet high-quality materials including an Architrim composite timber cladding system from Germany, double-glazed windows, LED lighting, carpet tiles and custom-designed bedheads.







