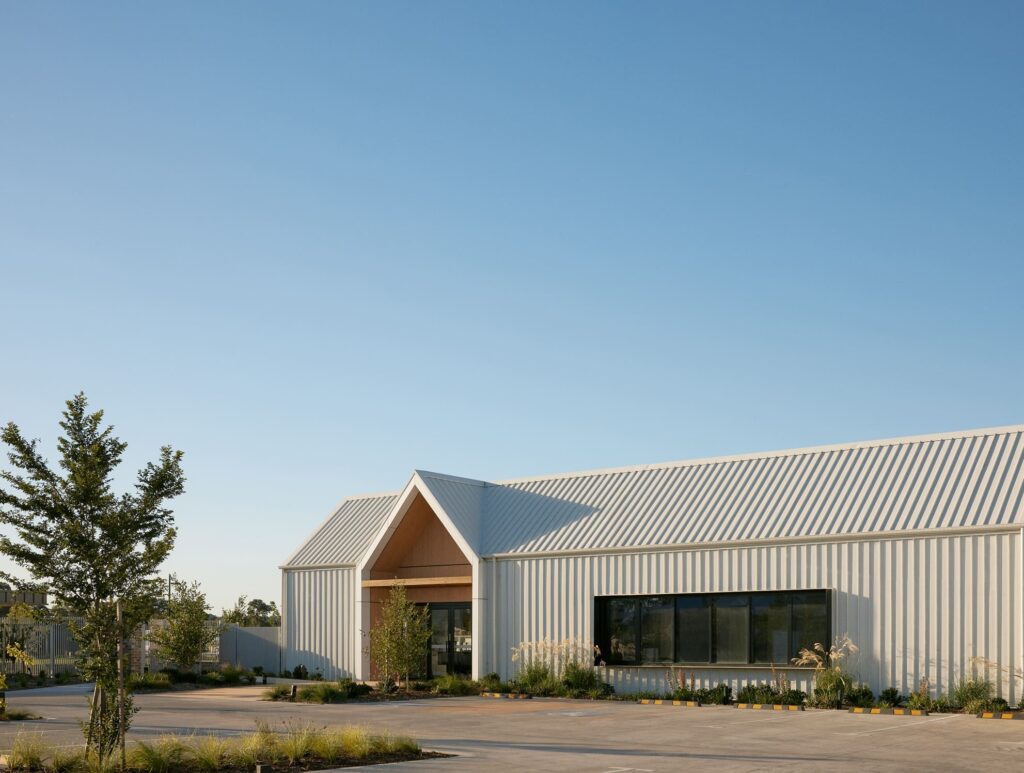
New South Wales
Newmarket Display Suite

Project Specifications
Reception, Cinema room, Staff amenities, Simulated apartment, Interactive display area, Café, Double-height lightwell sales area



The main building consists of seven housing modules, delivering over 360sqm of space. The interior flows between open plan zones dedicated to 3D display models, sales materials and multimedia presentations hosted in the cinema room. Finely detailed joinery defines different sales zones, while an articulated ceiling not only adds dimension and texture to the space, but discretely hides lighting tracks. A striking double-height corner lightwell is a strong feature in the overall design, filling the space with natural light.

A simulated apartment has also been created to showcase the interior fitout of the future apartments. Bates Smart studio director Matthew Allen says that the interiors “reflect timeless design inspired by an equestrian style in a nod to the site’s past. The design creates an exclusive clubhouse feel that is refined and elegant, with harmonious finishes and crafted quality. Our scheme establishes a calm neutral palette in natural textures such as timber, leather and stone.”

The lifecycle of the display suite was carefully considered. An additional (but currently empty) space permits future apartment fitouts to be undertaken with minimal disruption and downtime to the remaining sales area.

A café ‘pod’ awaits customers as they arrive and the landscaped outdoor area provides ample space for a relaxed sales environment.

The display suite was constructed in 12 weeks, installed over two nights, and was fully completed three weeks later.










