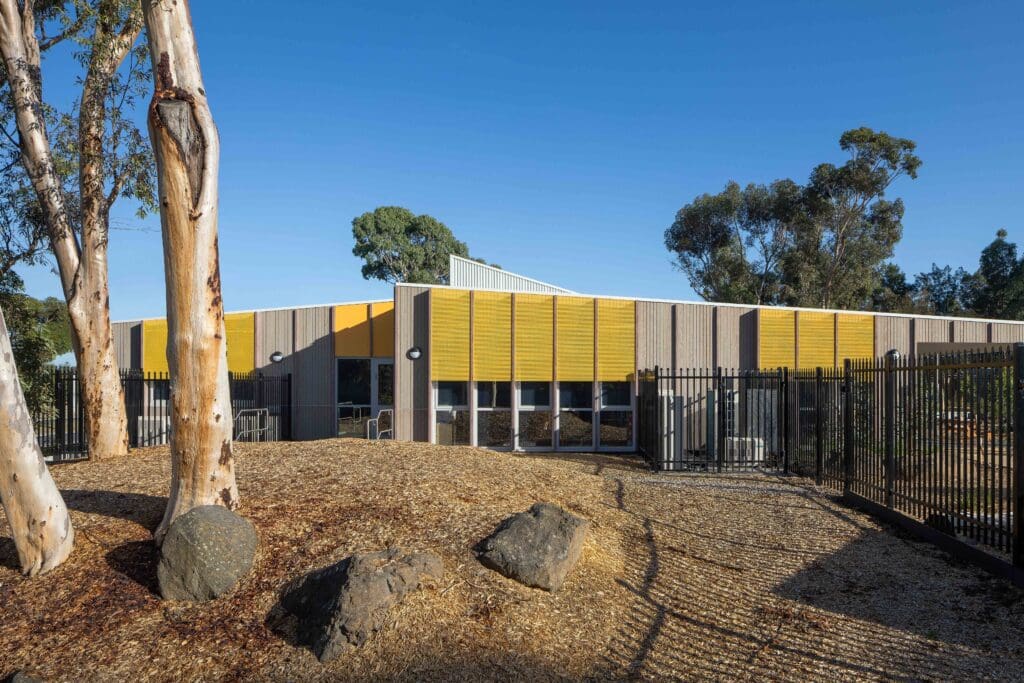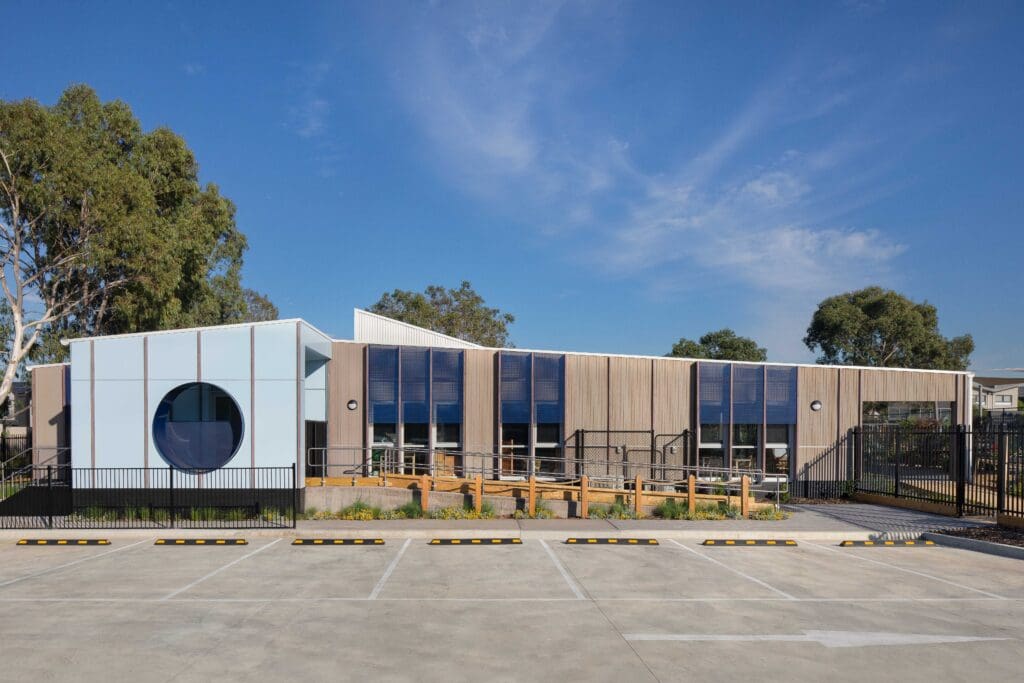
Victoria
Ringwood North Primary School
-
2020
Year Completed
-
529m²
Flexible Learning & Amenity Space

Project Specifications
529m² of flexible learning and amenities space, built-in smart TVs and portable devices.
Credits
Photography by Emily Bartlett.

Our one-stop-shop approach ensured a seamless process, from designing and constructing the new building to demolishing the old one and safely removing asbestos. While on-site work continued, we constructed the new six-classroom and music room building offsite in our Essendon Fields factory in Melbourne.

The building’s façade features a simple palette of dark Colorbond steel, complemented by bright highlight colours on the south side that match the school’s palette and existing design language. This design choice not only minimises maintenance but also enhances the visual appeal.
Inside, the modular classrooms are arranged in banks of three, separated by a central corridor. This layout mirrors the existing school’s circulation patterns for ease of use, established after consulting with user groups.

All spaces are equipped for 21st-century learning with smart TVs and portable devices integrated into the infrastructure. Built-in storage for staff and students were also included.
Operable walls between classrooms allow for flexibility to support dynamic teaching styles. Shared quiet withdrawal spaces and teachers’ offices between classrooms facilitate collaboration and shared monitoring. A recovery room with frosted glazing was added at the school’s request.

The central corridor, filled with natural light, leads to the music room, whose full-height windows face the street, creating a connection with the community. The new classrooms are level with the existing ground line at the north entrance and link to the sports courtyard at the south. All amenities were designed for external access, supporting activities without needing to unlock the entire building.
A covered external decked area provides a smooth transition between indoor and outdoor spaces, along with a central, safe, and sheltered drop-off and pick-up zone.






