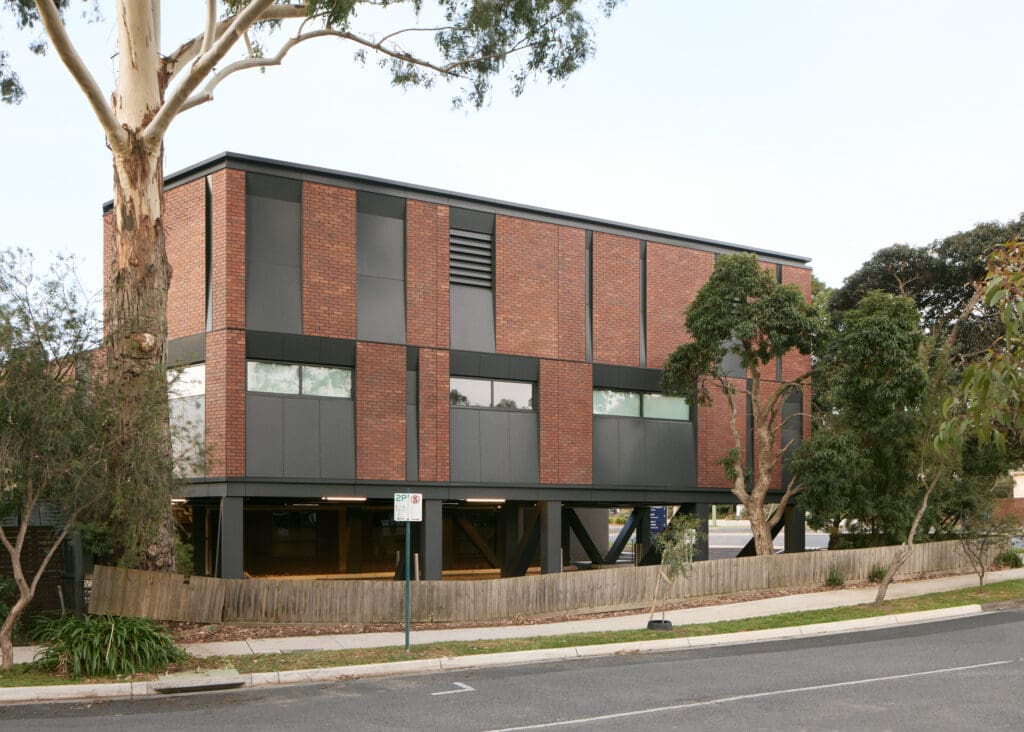
Victoria
Shepparton Private Hospital
-
2015
Year Completed
-
16 weeks
Construction
-
48
Modules
-
1562m²
Floor Area

Project Specifications
Maternity ward rooms, rehabilitation ward rooms, staff amenities, office spaces
Credits
Collaborators: Ramsay Health (client), Team2 Architects, Erilyan.



The hospital chose a modular solution to enable it to quickly meet its increasing accommodation demands. Minimal time spent on-site meant less disruption to the day-to-day running of the hospital – imperative for management, staff and patients.
Working closely with Ramsay Health, construction company Erilyan, and Team2 Architects, the design consisted of 48 modules with a total area of 1,562m² connecting to the existing hospital facilities via two linking corridors.

Each ward room is designed for single occupancy and includes an en suite, modern furnishings and a bulkhead air-conditioning system that enables room temperatures to be individually adjusted to patient comfort.
The construction of the hospital was completed in 16 weeks, with the modules being installed in four stages over a two-week period.









