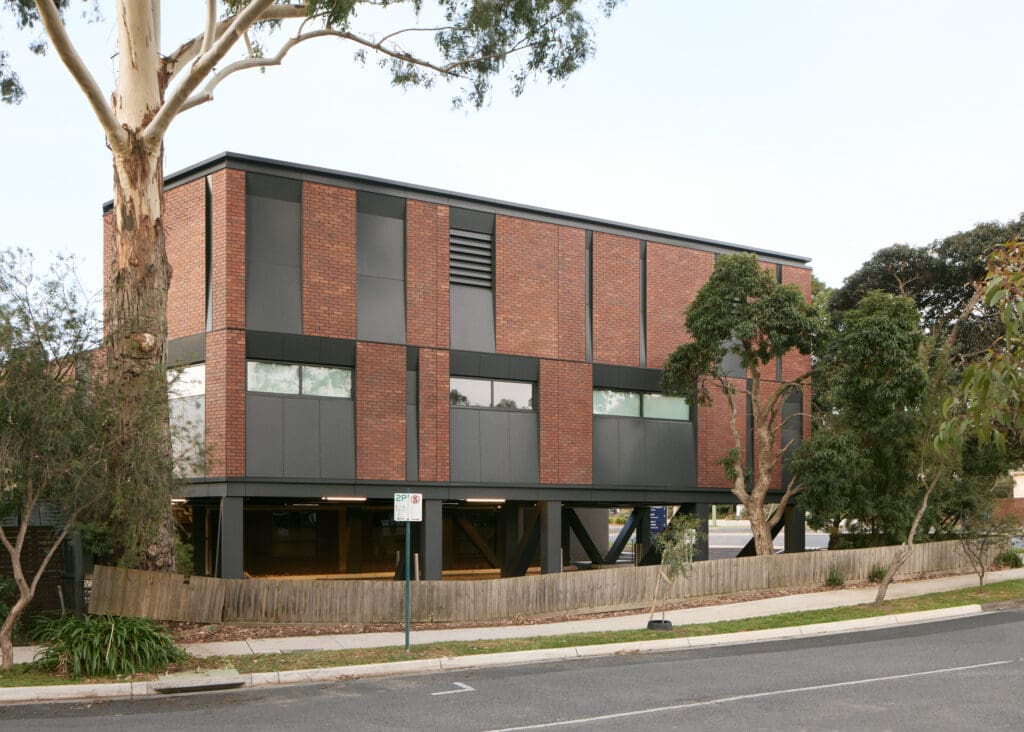
Victoria
The Avenue Hospital Extension
-
2017
Year Completed
-
36
Modules
-
1500m²
Floor Area

Project Specifications
36 modules over four levels, 1,500m² ‘cold shell’ modular health space ready for the fitout of operating theatres, Installed in two days.
Credits
Collaborators: Ramsay Health (client), Erilyan (siteworks), Billard Leece Partnership Architects,
Awards: Shortlisted for Consult Australia National Awards for Excellence (2018), Finalist for Property Council of Australia Innovation and Excellence Awards (2018).


Modscape was engaged by Ramsay Health Care to develop a modular solution that enabled them to quickly meet the hospital’s increasing accommodation demands while minimising disruption to patients, staff and visitors. Designed by Billard Leece Partnership Architects, the 36 modules, making up four levels, were installed in just two days. Erilyan carried out the site works for the project while the ‘cold shell’ was constructed off-site within Modscape’s Brooklyn factory.
The modules were delivered with a complete façade and structural system. Following installation, concrete floors were poured into each level over a two-week period.
The end modular solution was 1,500m² of ‘cold shell’ building completed in three weeks on-site and ready for the fitout of operating theatres over the coming months.











