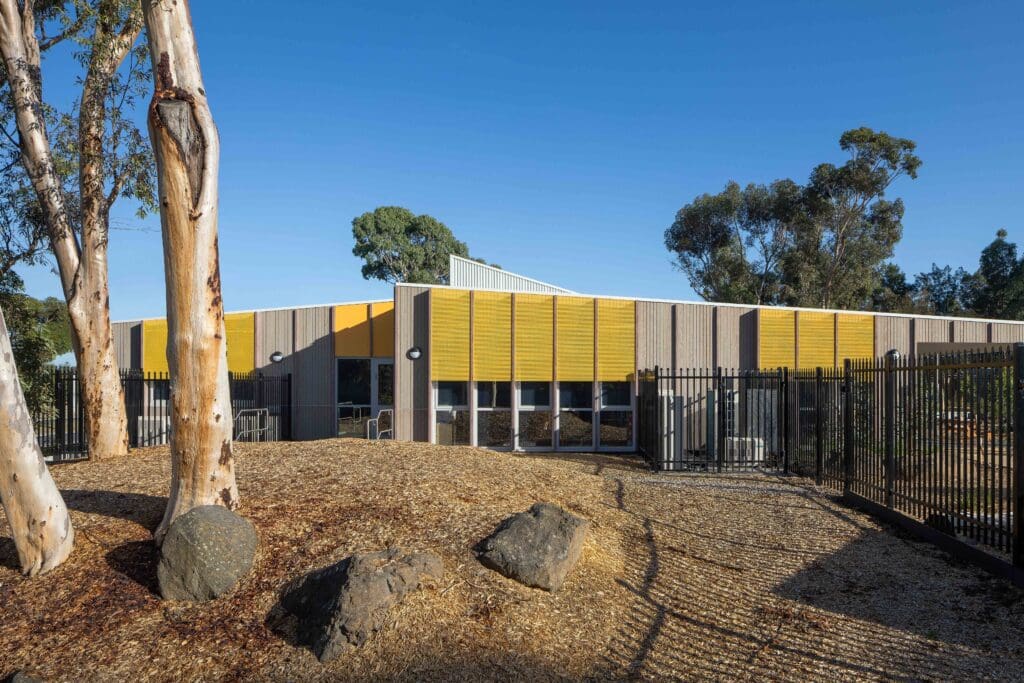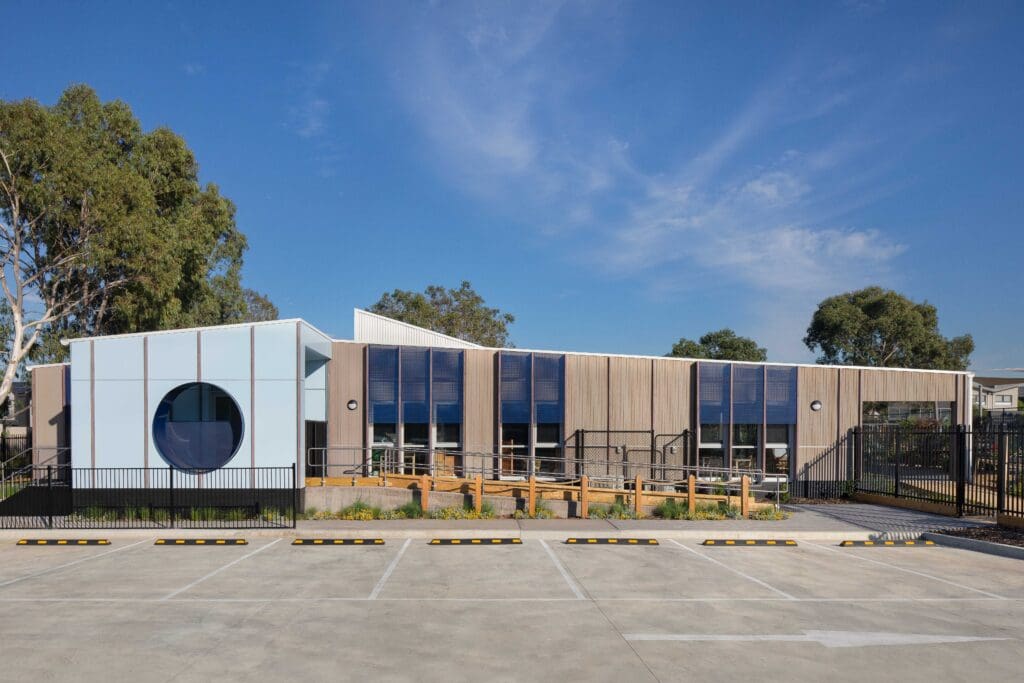
Victoria
Viewbank Primary School
-
747m²
Floor Area
-
155m²
Deck

Project Specifications
747m² of learning, breakout, staff and amenities space, plus 155m² of decking, drinking fountains to cater to the surrounding play area, integrated AV equipment to enhance interactive learning.
Credits
Photography by Emily Bartlett.

The new facility includes eight classrooms, breakout common areas, shared withdrawal spaces, staff offices, and amenities. User group meetings with the school project control group ensured the design addressed room circulation and layout, improving staff collaboration and student flow.
A compact square layout provides visual connection to the streetscape, linking the previously separated northern and southern play courtyards, as well as the administration building and gymnasium. Previously underused areas are now part of the school’s circulation and play zones.

Clad in a simple palette of pre-finished Colorbond, the gently curved façade requires minimal maintenance while blending with the existing school fabric. Large, operable windows and skylights ensure plenty of daylight and natural ventilation.

Inside, operable walls, hinged glazed doors, and a multi-function breakout area connect each bank of the four classrooms, offering a flexible space for large events and shared learning. Mobile bag cubbies enhance teaching capabilities, allowing space adjustments to suit various learning methods. Short-throw projectors and portable devices support interactive teaching.


The teachers’ office and quiet withdrawal spaces, located off the breakout zone, foster small-group and one-on-one learning. A covered external decked landing transitions smoothly between outdoor and indoor spaces at the main entry points.

“Architecturally designed and constructed off-site, the building was ready quicker with far less disruption than a traditional building,”
Bill Kersing
Principal, Viewbank Primary School
Modscape collaborated closely with Viewbank’s staff and stakeholders to create a building that truly reflects the school’s vision and needs.






