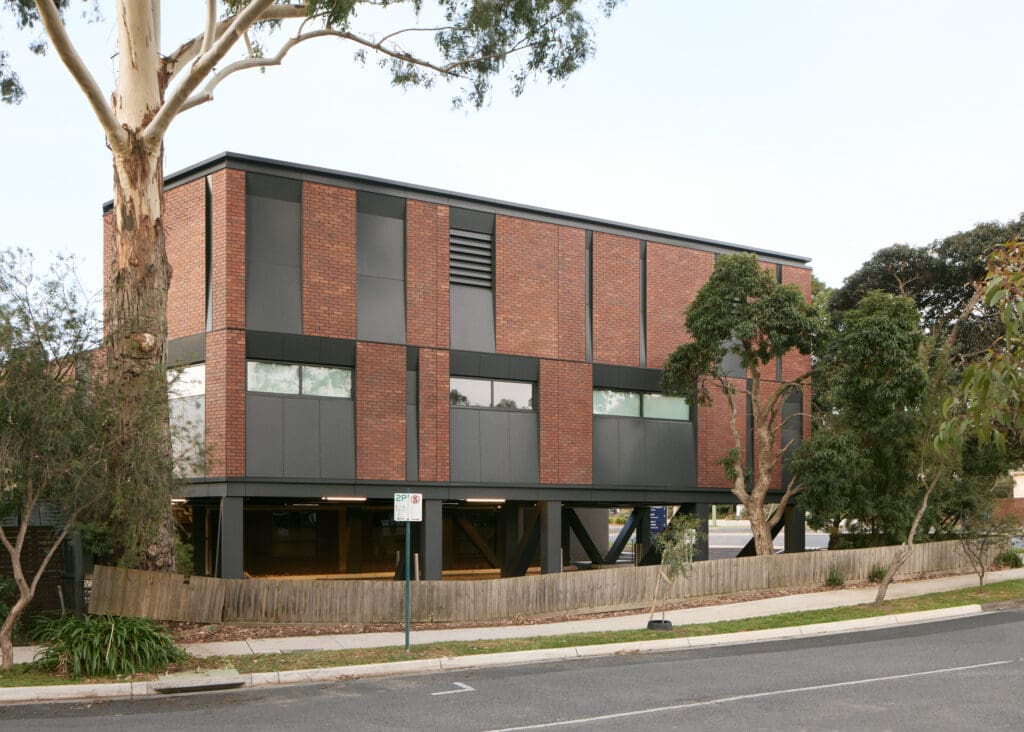
Victoria
Waverley Private Hospital
-
2017
Year Completed
-
32
Private Rooms
-
16 weeks
Construction
-
21
Modules
-
1200m²
Floor Area

Project Specifications
Surgical ward rooms, staff amenities, office space.
Credits
Collaborators: Ramsay Health (client), Team2 Architects, SHAPE.

As part of a larger redevelopment of Waverley Private Hospital, the new modular wing floats above the existing car park and creates a modern entry statement to the hospital.
The modules were constructed in 16 weeks and were installed over one weekend to ensure site disruption to the hospital, patients and visitors was kept to a minimum. Streamlined planning and the benefits of modular allowed the hospital’s car park to remain operational during this period.


Modscape worked closely with the client and consultant team to deliver a modern health care facility with a combined space of over 1200m² of new patient rooms and staff amenities.
The 32 private rooms, each with their own ensuite, are flooded with natural light and provide a sense of calm required for any hospital stay.











