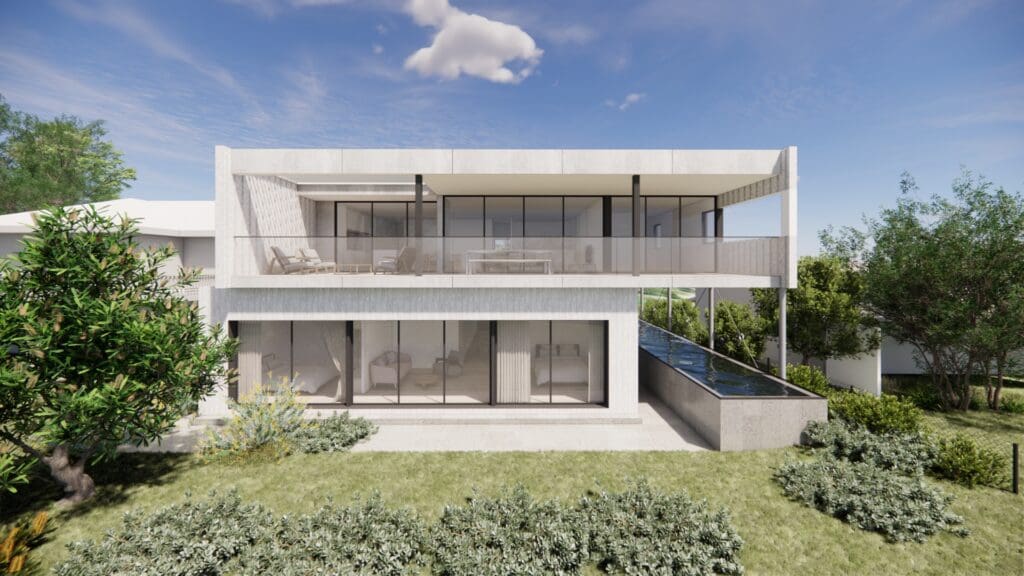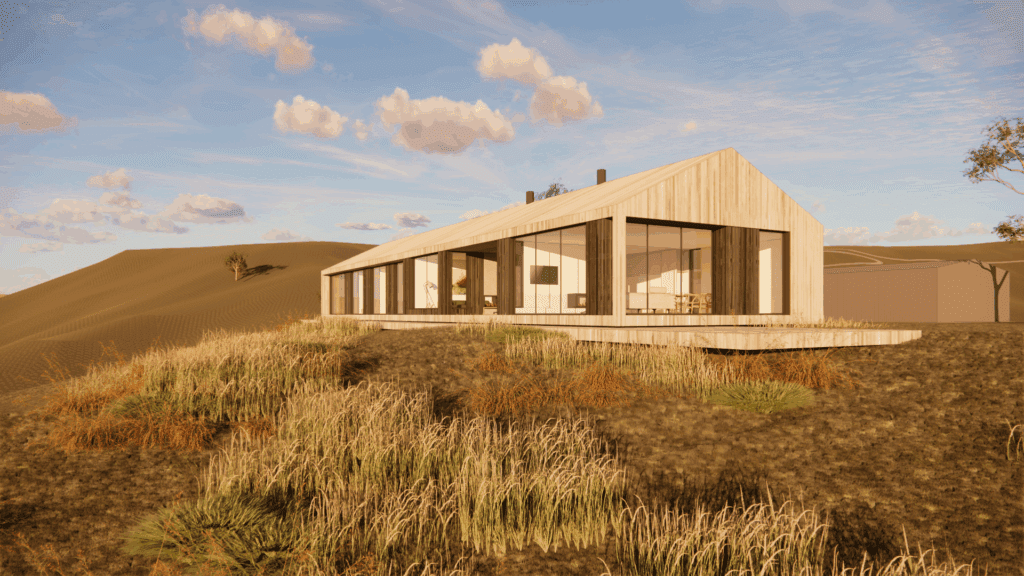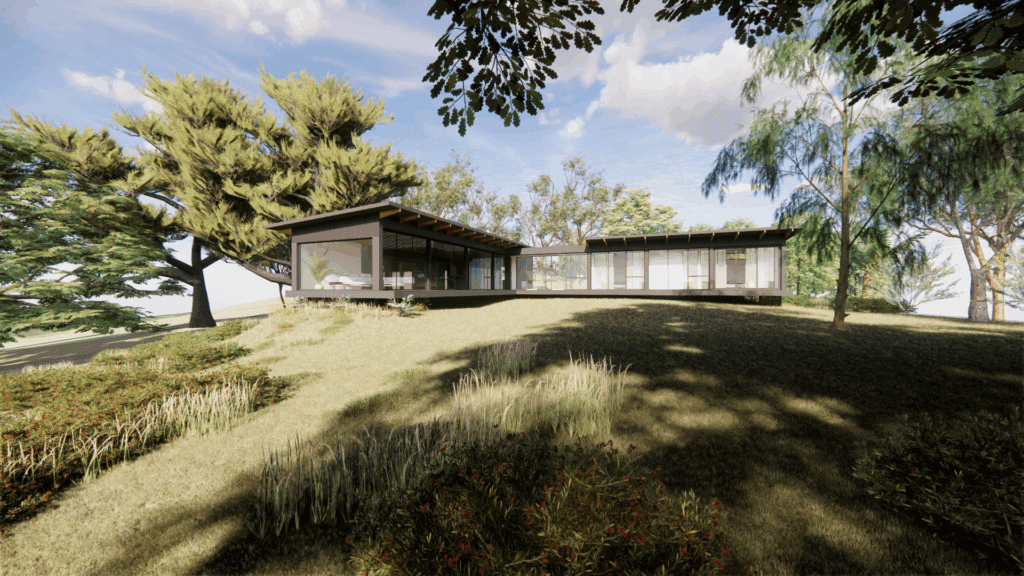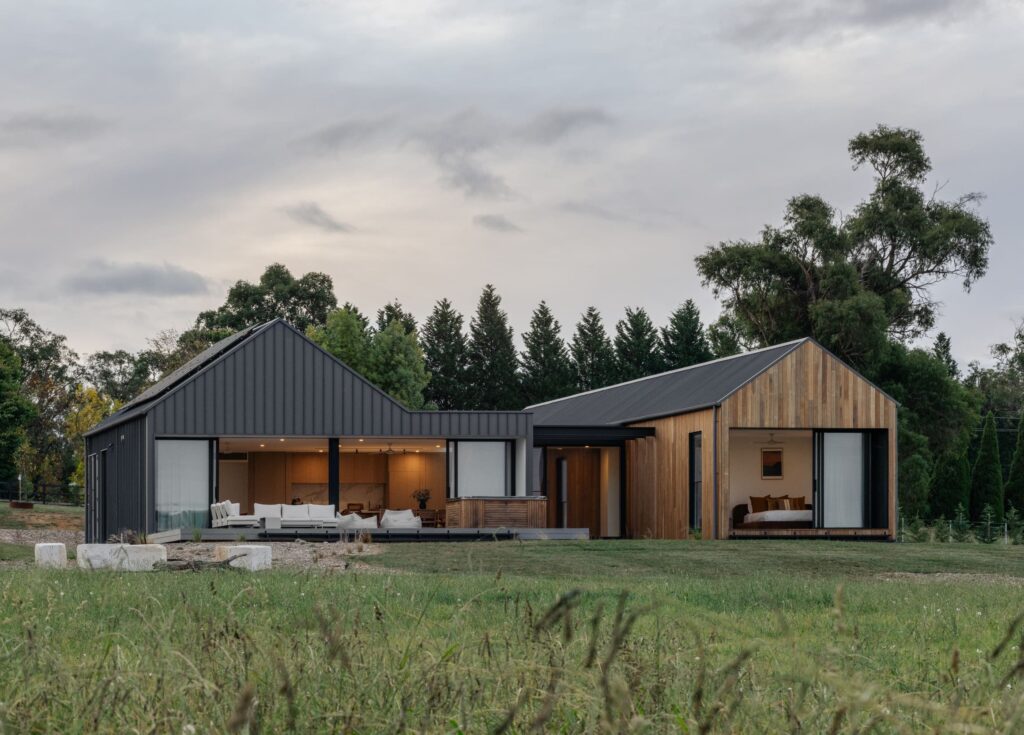
Victoria
Yackandandah

Project Specifications
Double-sided fireplace, Corten steel and spotted gum cladding, Hydronic heating, Solar panels, Underground rainwater collection tanks


The long, linear form of the Yackandandah home follows the contour of the land, gently nestling into the side of the hill. Almost hidden from the road, the prefab home opens out to the expansive rolling hills and mountains beyond.

Consisting of seven modules, the home is organised around a central living zone, which the master bedroom wing, guest bedroom wing and the children’s wing all hinge off. The master bedroom wing breaks away from the overall linear form of the home, cantilevering over a stone retaining wall to extend out into the landscape. This also works to separate the children’s wing from the rest of the home.

Surrounded by lush green vegetation, the modular home captures different vistas by deepening specific window frames to form bench seats. Occupants are encouraged to pause and relax in this peaceful and tranquil setting.

Vertical Corten Steel cladding was selected alongside spotted gum timber as the richness of each complement each other. The combination of materials, along with the integration of stone retaining walls, create a naturally blended palette that allows this prefab home to sit comfortably in its environment.

To minimise environmental impact and reduce running costs, solar panels and rainwater collection tanks were incorporated into the design.

Meeting all the functional requirements of a modern, sustainable home, the home takes full advantage of the amazing views while providing a cosy atmosphere in which to relax.










