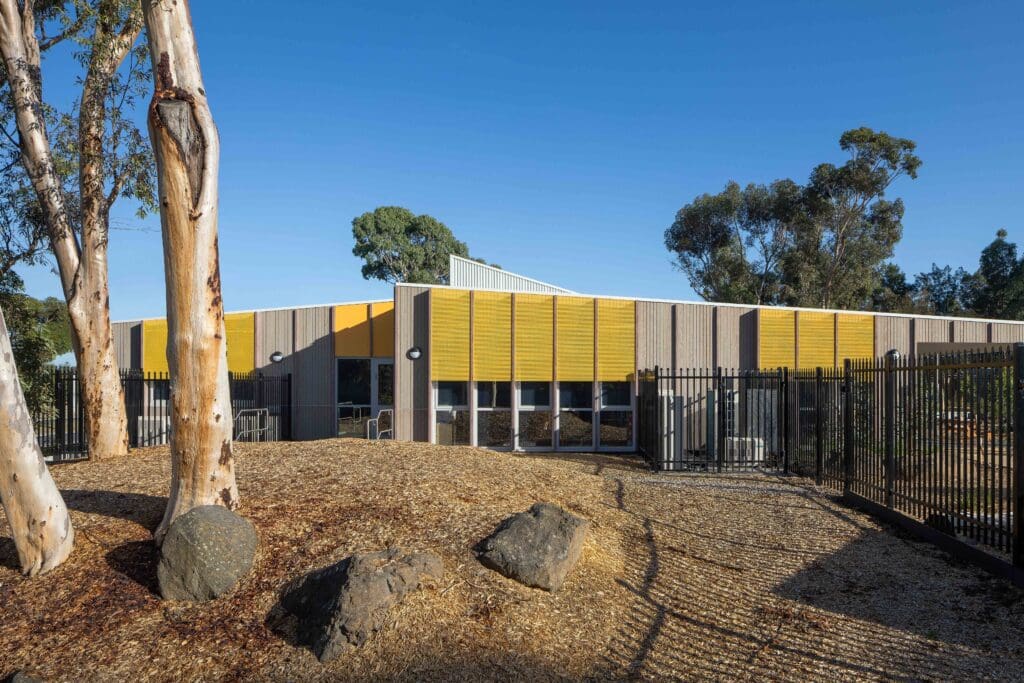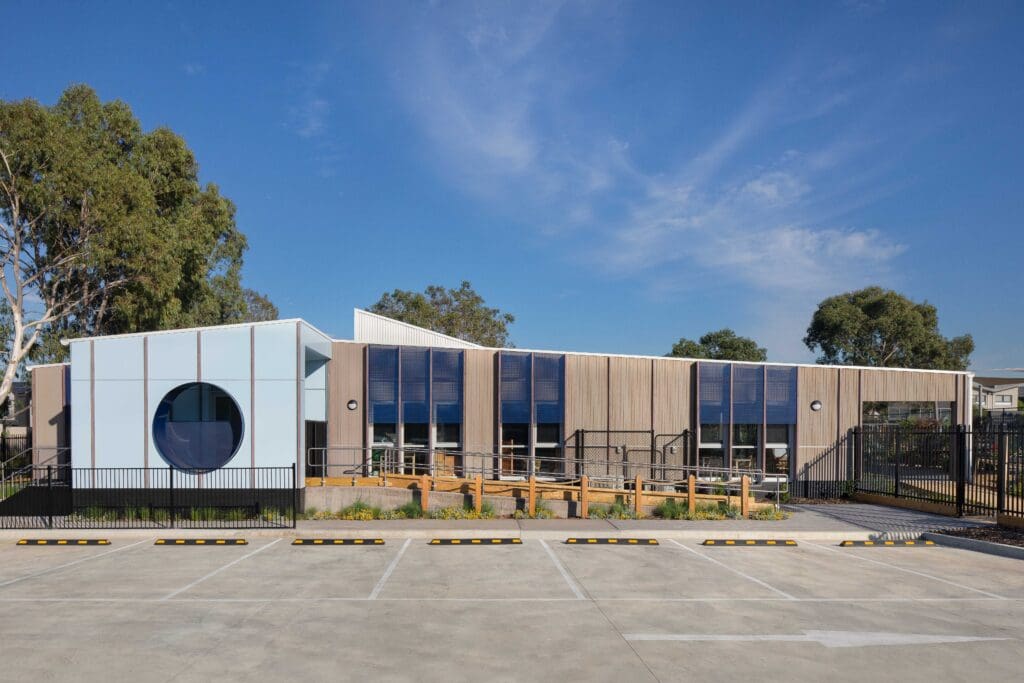
New South Wales
Galungara Public School
-
2020
Year Completed
-
2,182m²
Learning, Library & Staff Space
-
444m²
Communal Hall
-
55
Modules

Project Specifications
39 flexible learning spaces including a library, a multipurpose hall with shared community use, homebases, withdrawal rooms, learning commons rooms, Covered Outdoor Learning Areas (COLAs), sports facilities, vegetable gardens and outdoor reflective spaces.
Credits
Collaborators: Schools Infrastructure NSW, Group GSA, Richard Crookes Construction.
Photography by Ben Guthrie and Arthur Vay.

In a new era for Schools Infrastructure NSW (SINSW), Galungara explores modern methods of construction like Design for Manufacture and Assembly (DfMA). Together with Jordan Springs Primary School, this project aims to deliver high-quality schools at rapid speed to cater to the state’s growing population.

The school features four buildings arranged around a central playground and two sports courts. Visitors are greeted by an impressive two-storey admin and library building, complete with special program rooms, quiet spaces, interview rooms, and staff amenities.
Covered outdoor learning areas (COLAs) provide ample space for students to learn and play outdoors. Grand floating canopies were built traditionally by Richard Crookes Constructions following Modscape’s module installation. The canopies were seamlessly integrated by both parties, ensuring a smooth and efficient timeline.

Double-storey home base buildings B1 & B2 include spaces for special needs students. These buildings offer flexible common learning areas and practical activity spaces for student gatherings.

Across the playground, modular and traditional construction once again combine to create a cohesive facility, with the hall built by Richard Crookes Constructions and canteen by Modscape. The space provides storage for gardening, P.E, performance gear and cleaning, alongside the canteen and outside hours care facilities.

Externally, the building features decorative sun shading along the top storey, while the bottom level is clad in Cembrit panelling – a product chosen for its hardiness and ability to remain clean looking despite many small hands touching its surface.

With 1,824m² of learning space, Galungara Public School now accommodates 500 students, with the potential for future expansion to support up to 1,000 students.








