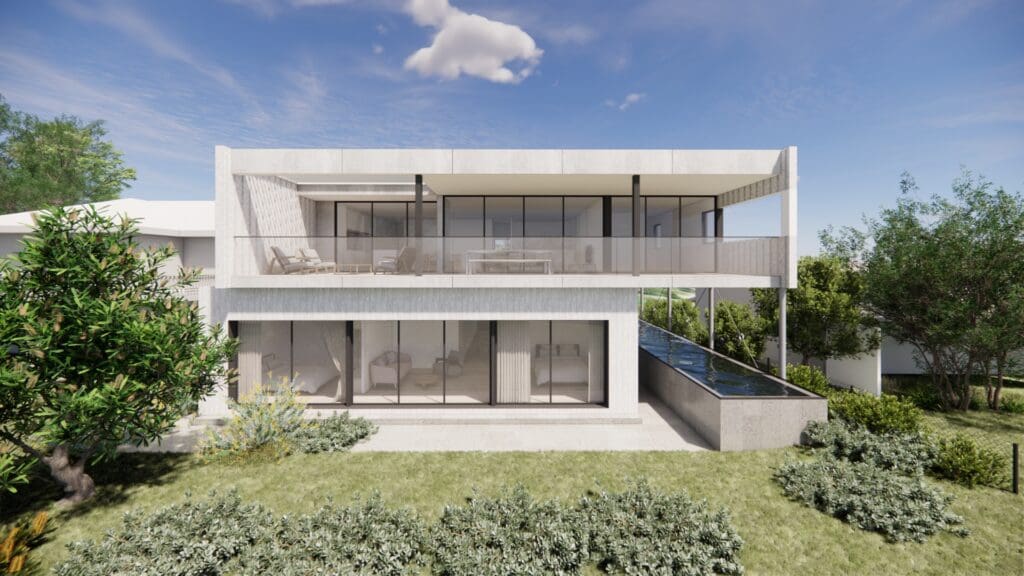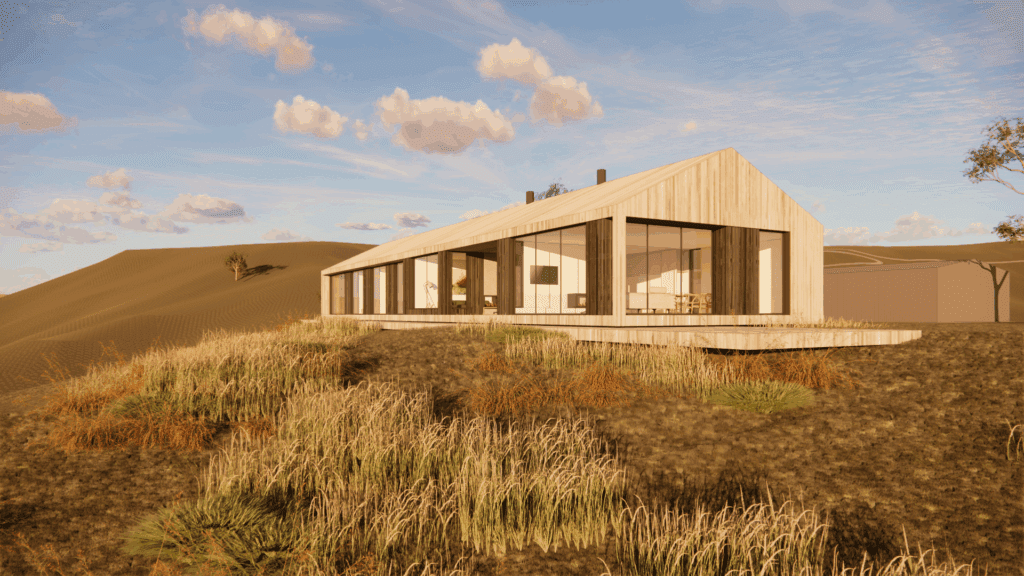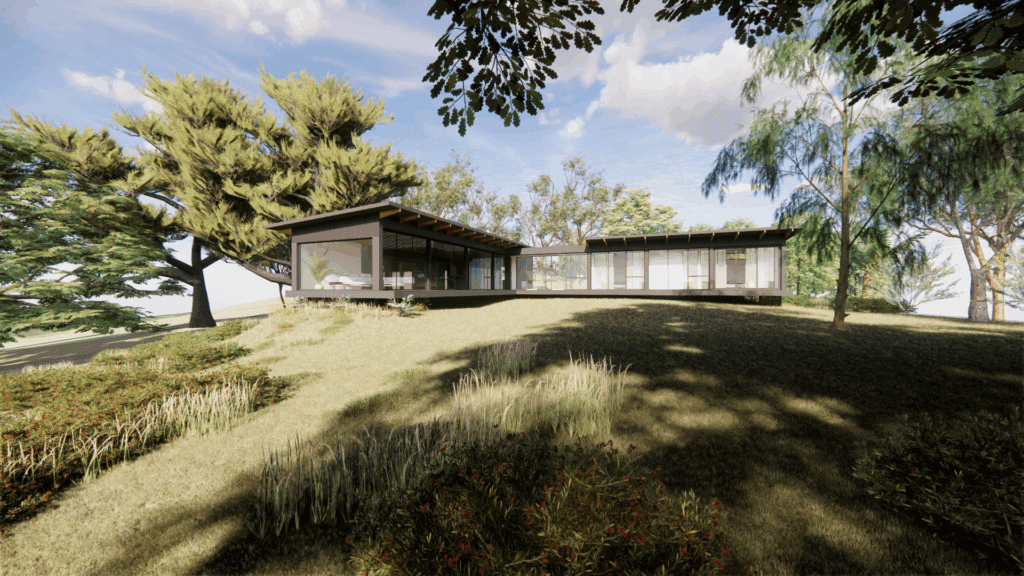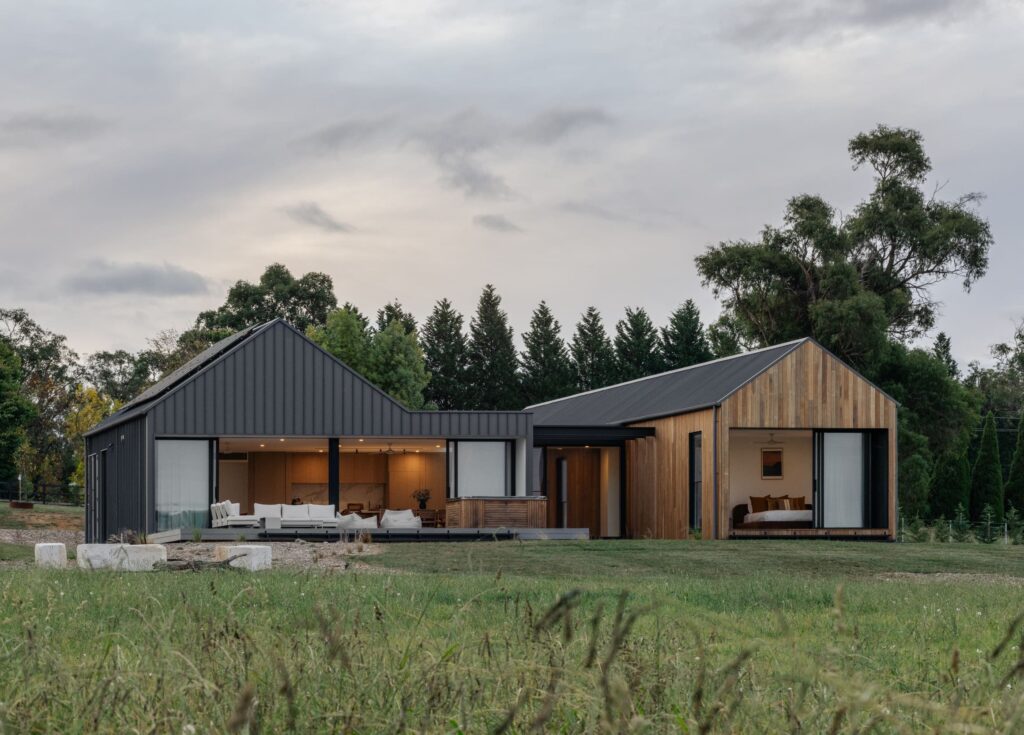
Victoria
Portsea
-
2017
Year Completed
-
173m²
Floor Area
-
34m²
Deck Area
-
4
Bedrooms
-
2
Bathrooms
-
4
Modules

Project Specifications
Black powder-coated frame and double-glazed windows with timber reveals, Scyon Axon (Monument) and pacific teak cladding, Limed oak flooring, Laminate natural white joinery to kitchen and robes, Corian kitchen benchtop, Bosch appliances, Abey undermount sink and Astra Walker kitchen mixer, Astra Walker bathroom fixtures, Lockwood door hardware throughout, Rainwater collection tank, Jetmaster fireplace, Daikin split-system air-conditioning.
Credits
Photography: John Madden



In a weekender and holiday home, relaxation is key. With a simple, dark form, the cladding on this home is fuss-free and requires very little maintenance.
Due to the slope of the site, the rear of the house sits flush with the ground, while the front rises high on its footings. Pacific teak timber battens discreetly hide these footings from view and will continue to silver, dampening and softening the boldness of the once-bright timber.

Consisting of just four modules, the efficient four-bedroom modular home evolved from a response to the site and the challenge of accommodating the needs of multiple generations within a modest footprint and budget.
The holiday home is centred around the pool and the outdoor living spaces, all of which are orientated north. The large deck and pool extend from the sleek kitchen and living area thanks to a bank of glass sliding doors. Its positioning has allowed it to become a place to relax in the sun, a gathering place to enjoy the company of friends and a perfect position to keep an eye on the kids at the same time.

The interior material palette is modest and limited to a small number of material finishes. Modscape’s standard specifications were selected for a number of internal finishes for their robustness, quality and timelessness.
The practice of quality material selection, coupled with the strong steel frame construction, promotes longevity, guaranteeing the enjoyment of the prefabricated home for many generations to come.
The bedroom wing is not only efficient from a modular point of view, but also creates a natural separation from the living zone. Meanwhile, the master bedroom incorporates a private balcony – a welcome retreat when all the kids and grandkids come to stay.







