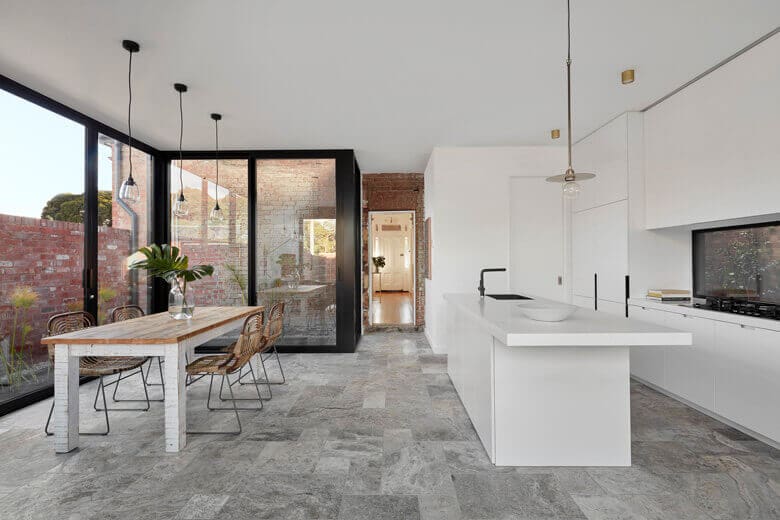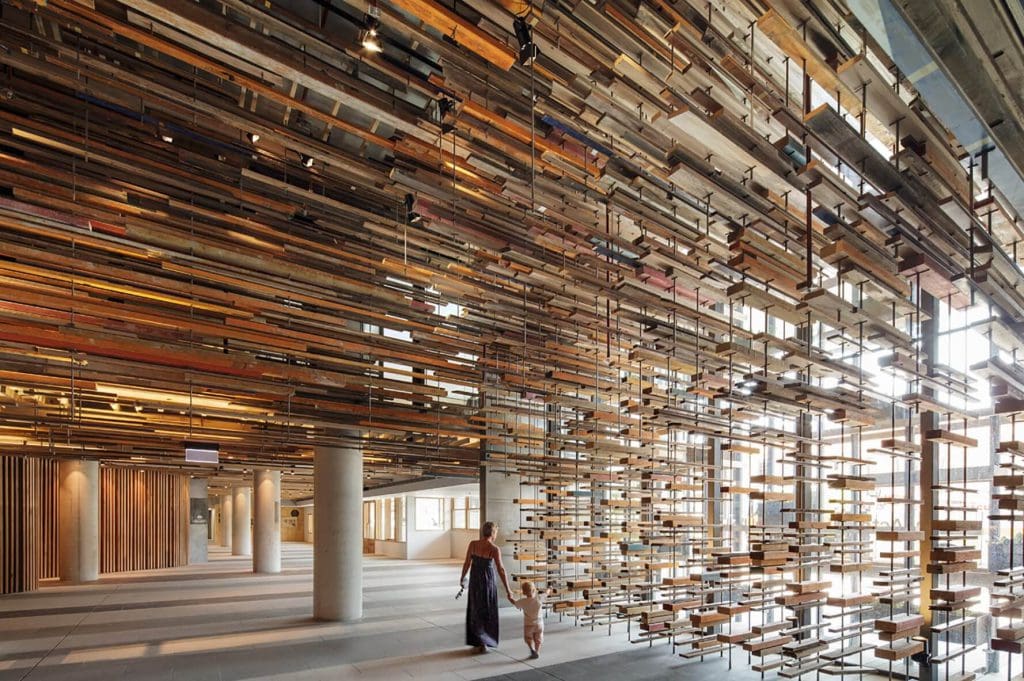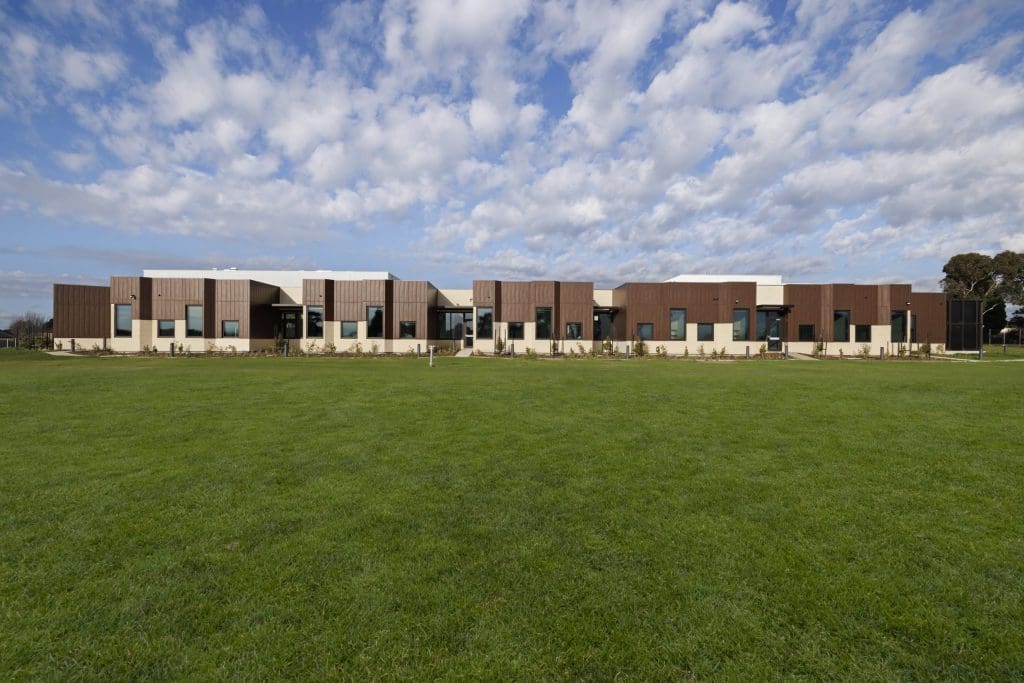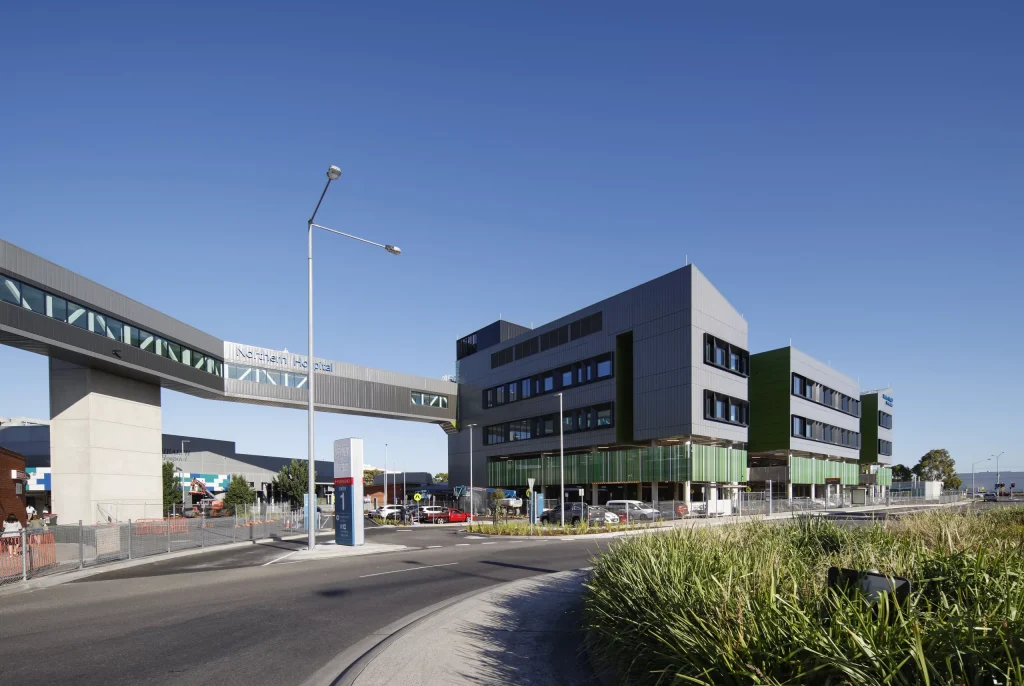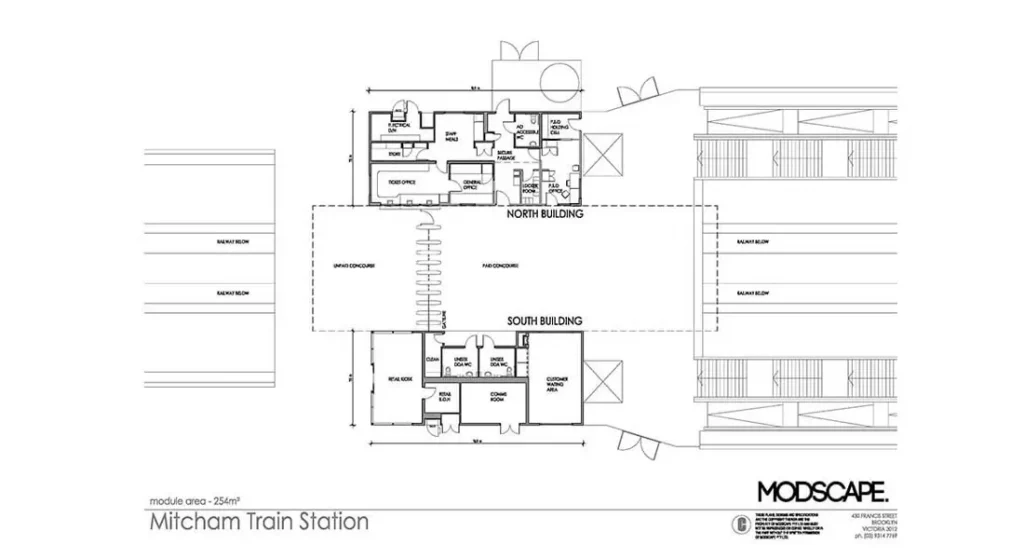
Victoria
Mitcham Railway Station
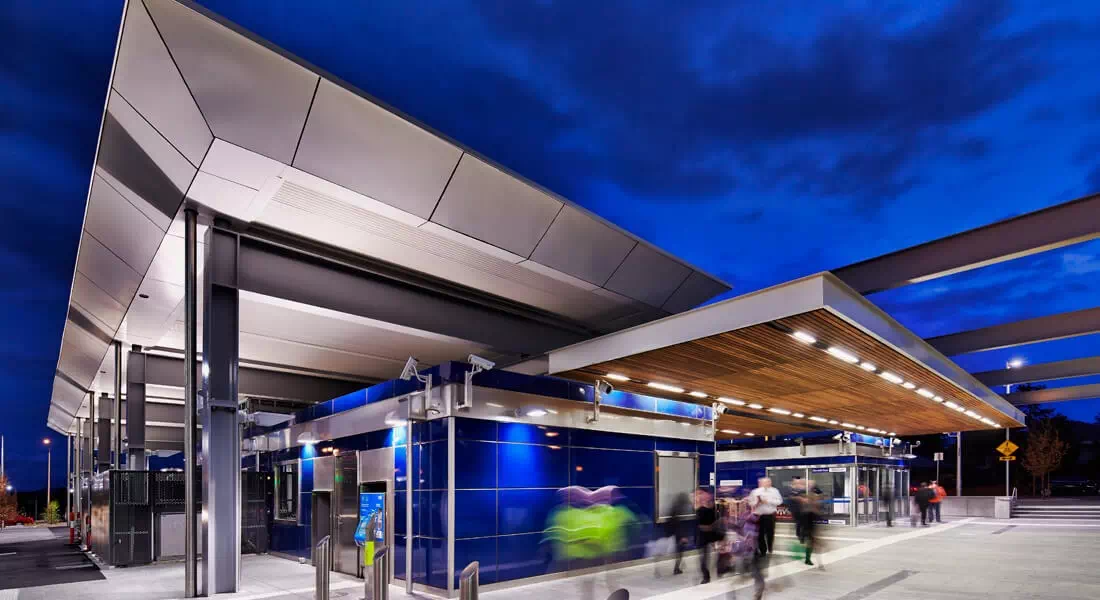
Modscape worked in partnership with head contractor John Holland and VicTrack to deliver a modular design solution that provides a template for multiple railway station roll outs, while also facilitating the tight timeframes associated with a substantial state infrastructure project.
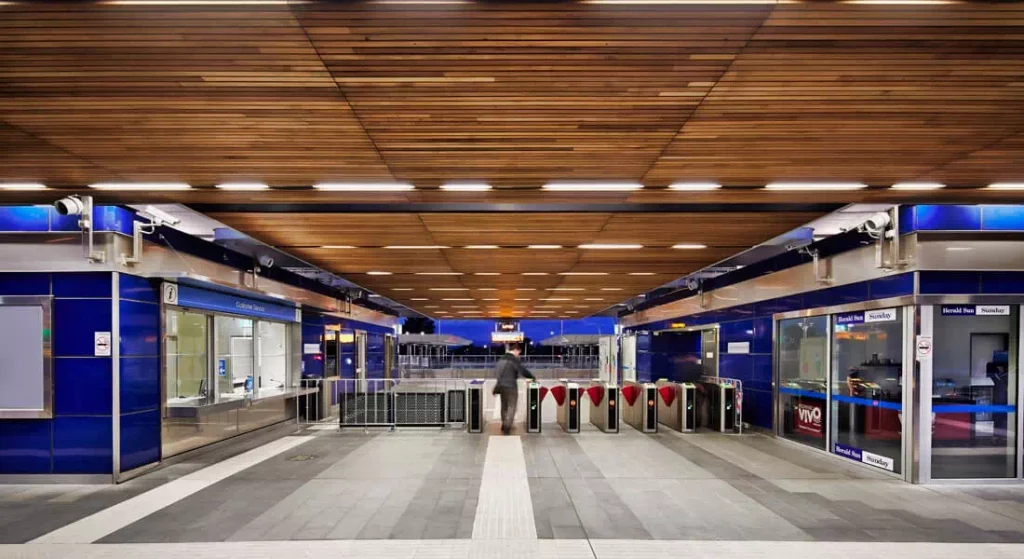
With a floorspace of 254sqm, the design is comprised of two adjacently positioned station buildings – consisting of three and four housing modules respectively — that provide all of the facilities for Mitcham Station including ticket offices, waiting rooms, café and retail spaces, amenities and a police lock-up. As the buildings house all of the data rooms for the station’s operations, an extremely high level of services coordination was integrated into the buildings.
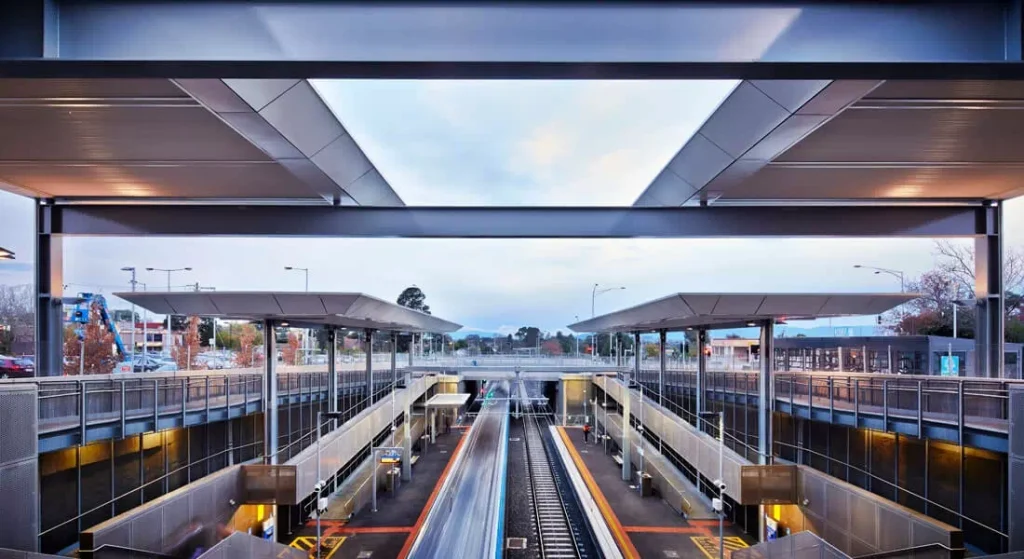
In keeping with the external aesthetic of similar railway projects, the modular buildings feature a specialist cladding system imported from Hong Kong along with stainless steel trims. Large timber-lined canopies under the main roof not only act as an important design statement, but also connect the buildings and shelter the concourse for commuters.
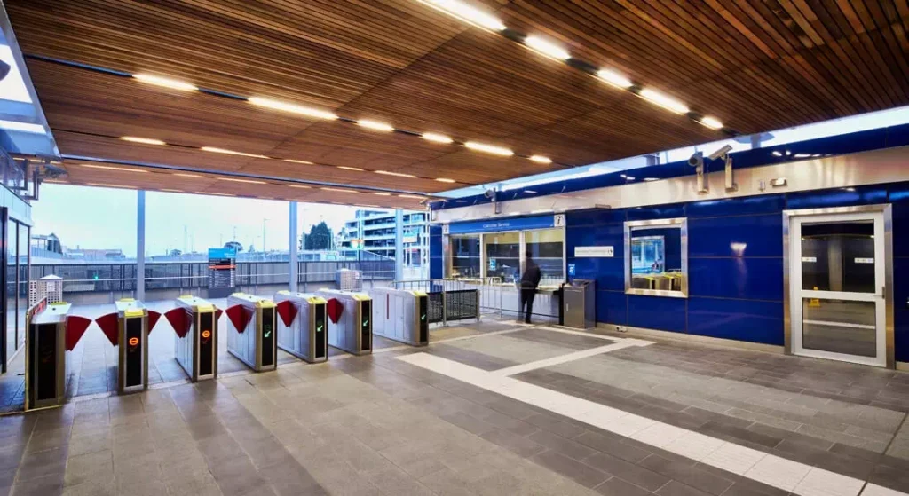
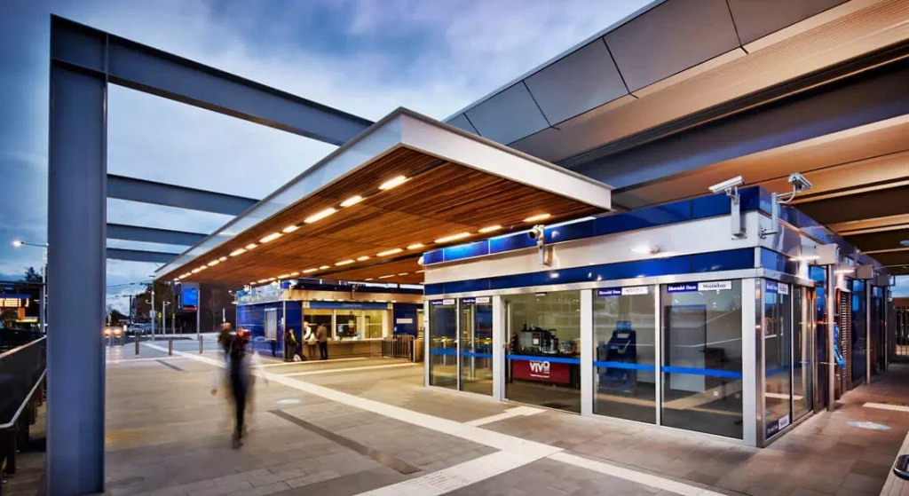
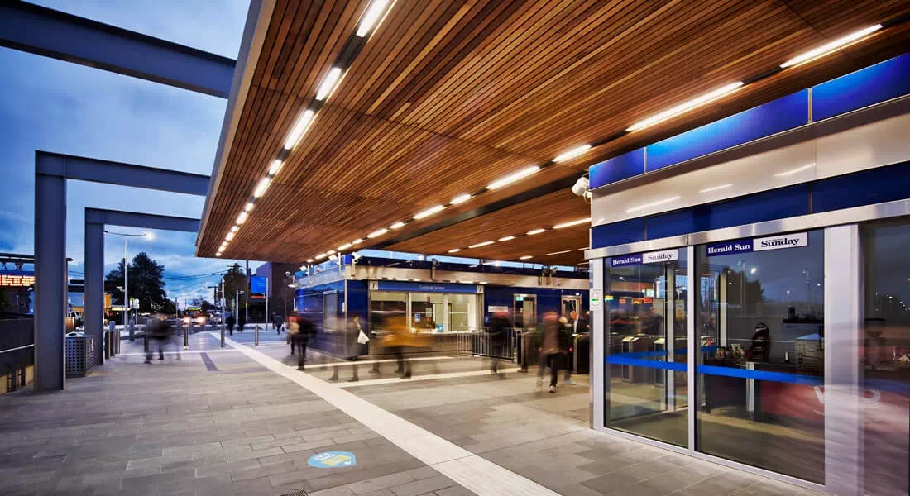
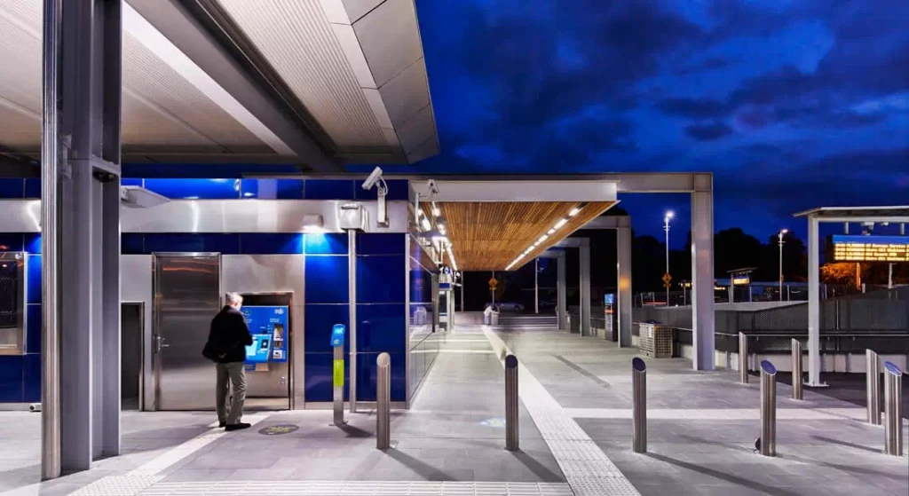
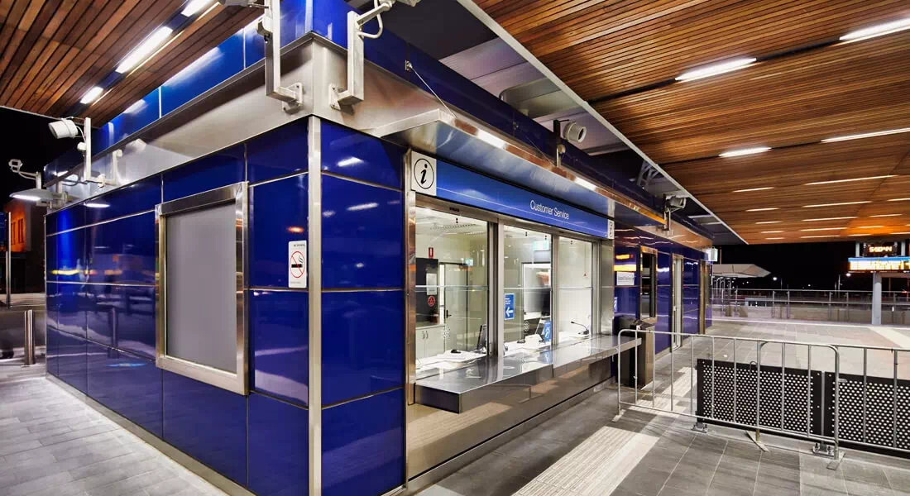
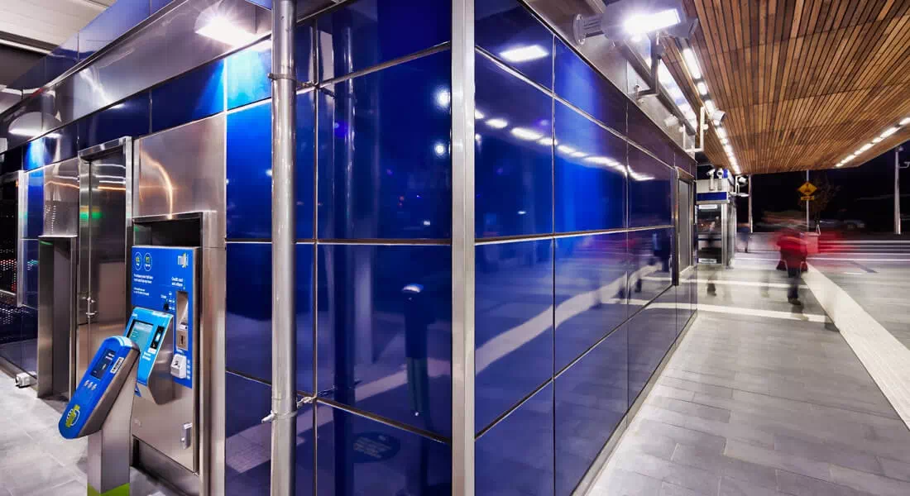
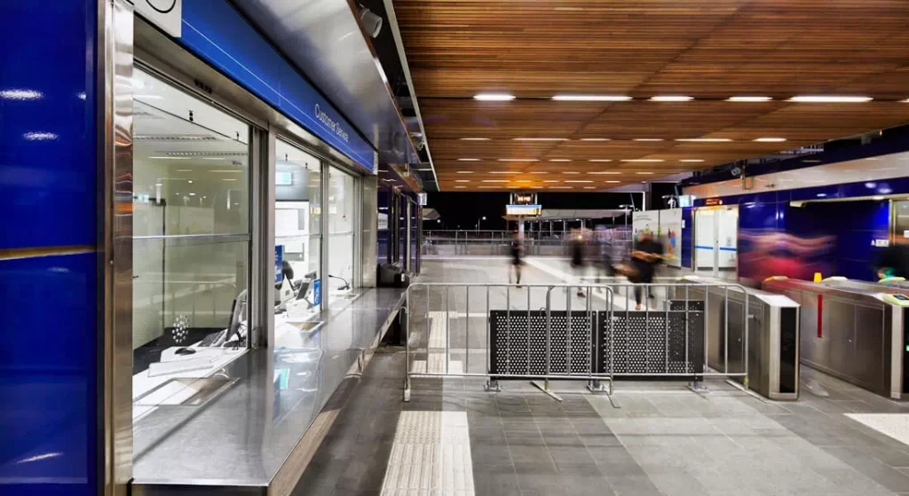
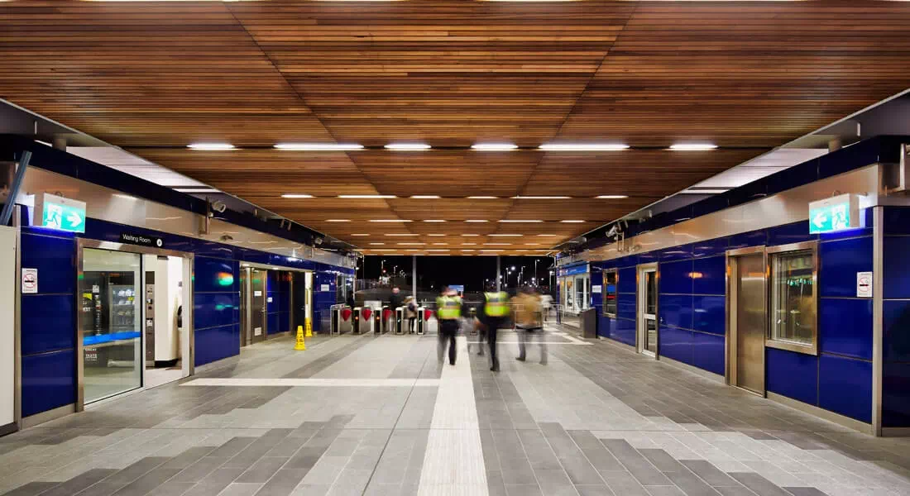
Project Specifications
Ticket office, General office, Customer waiting rooms, Retail kiosks, Staff room, PSO office and lock-up, Store room


